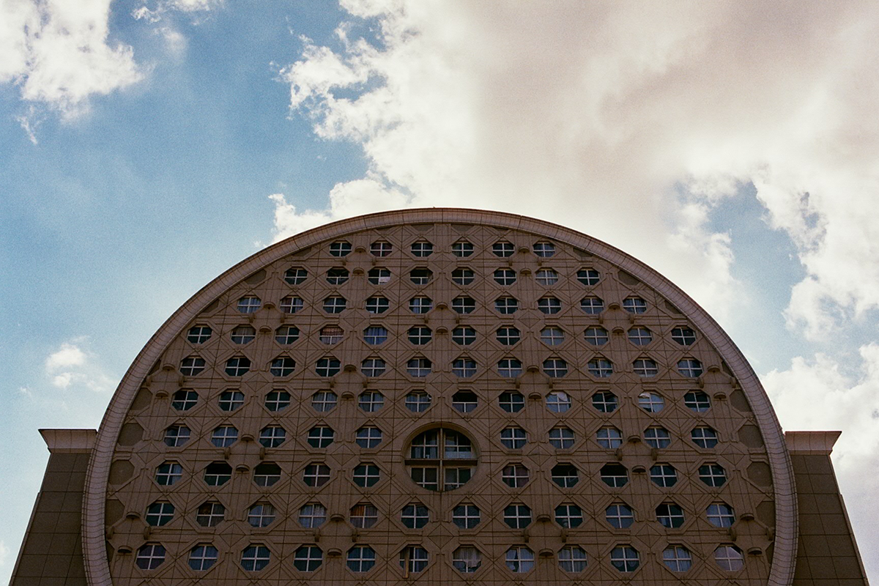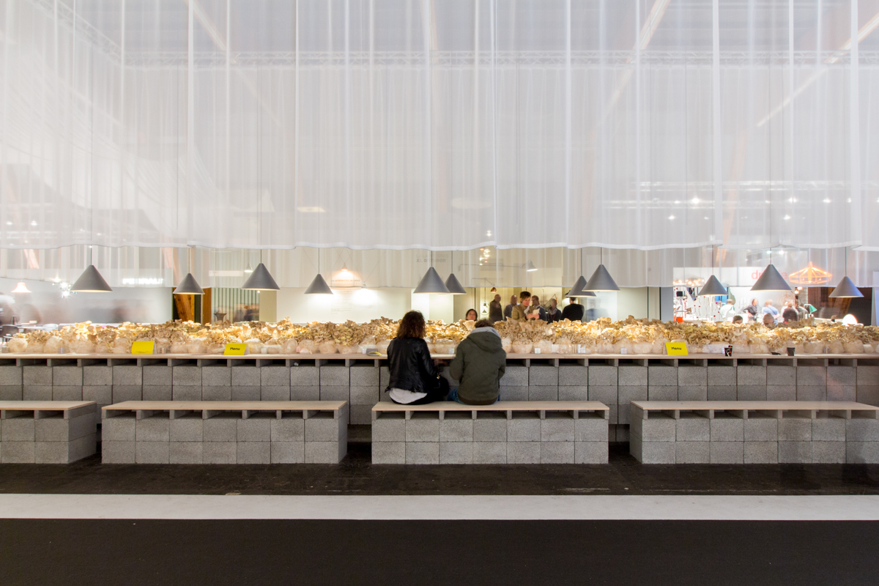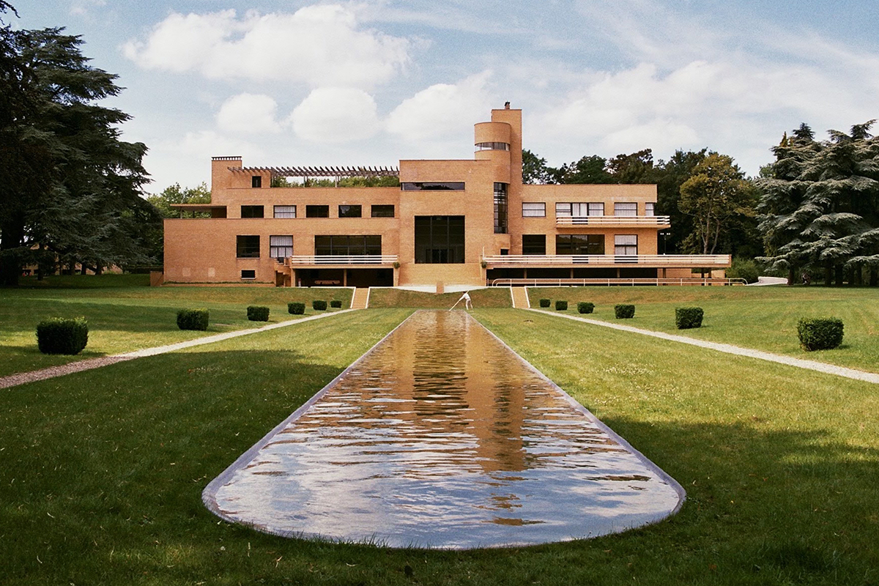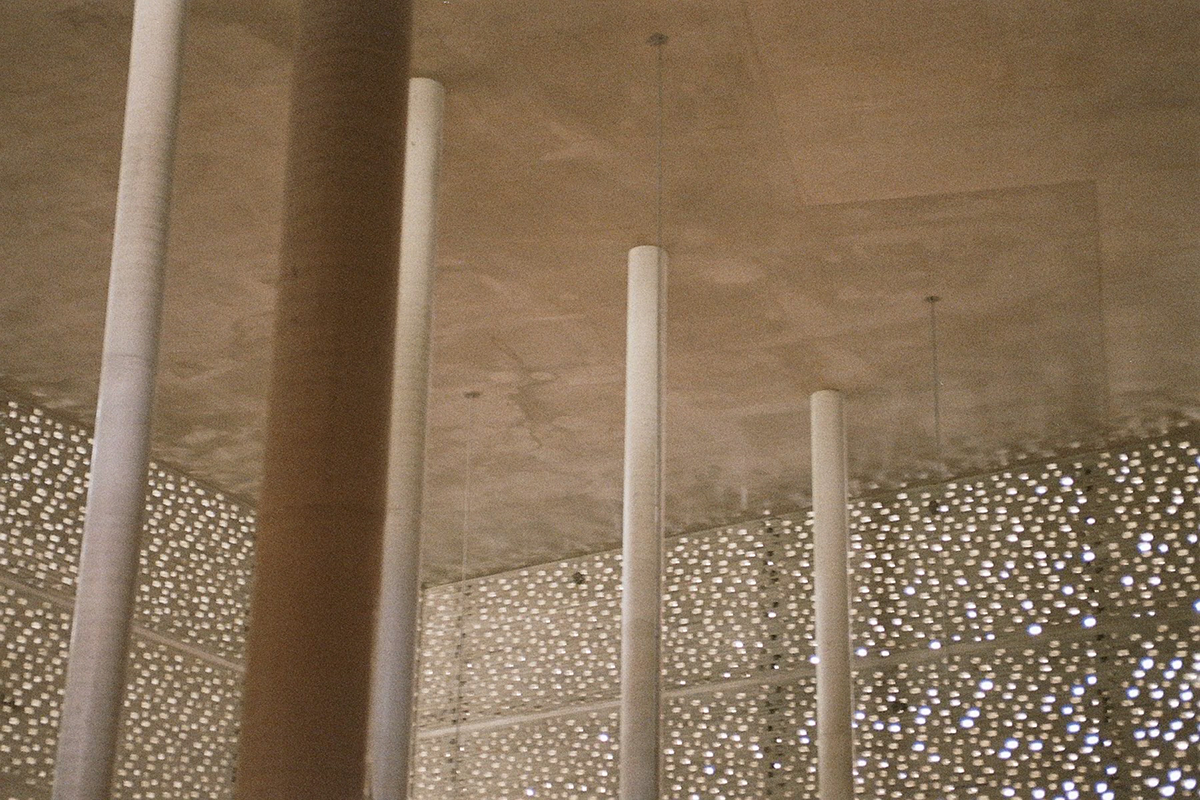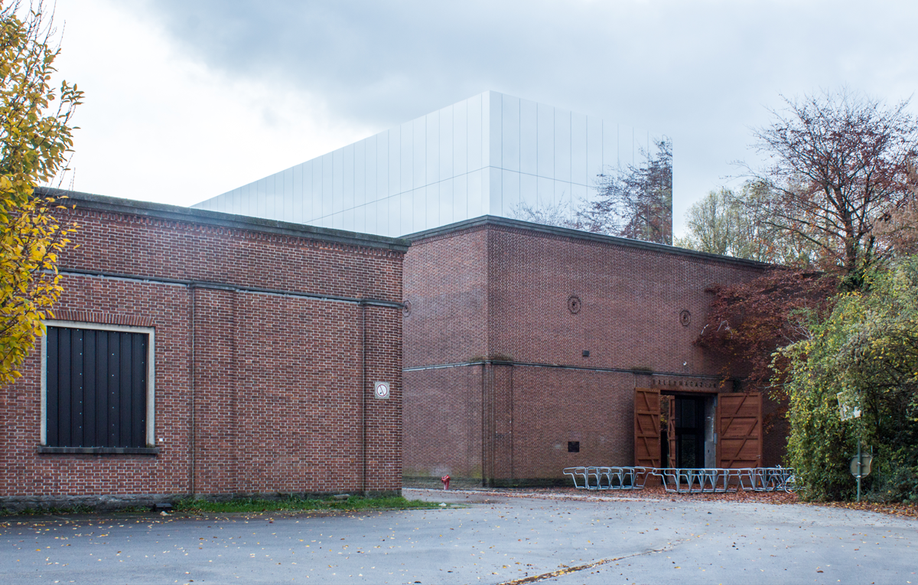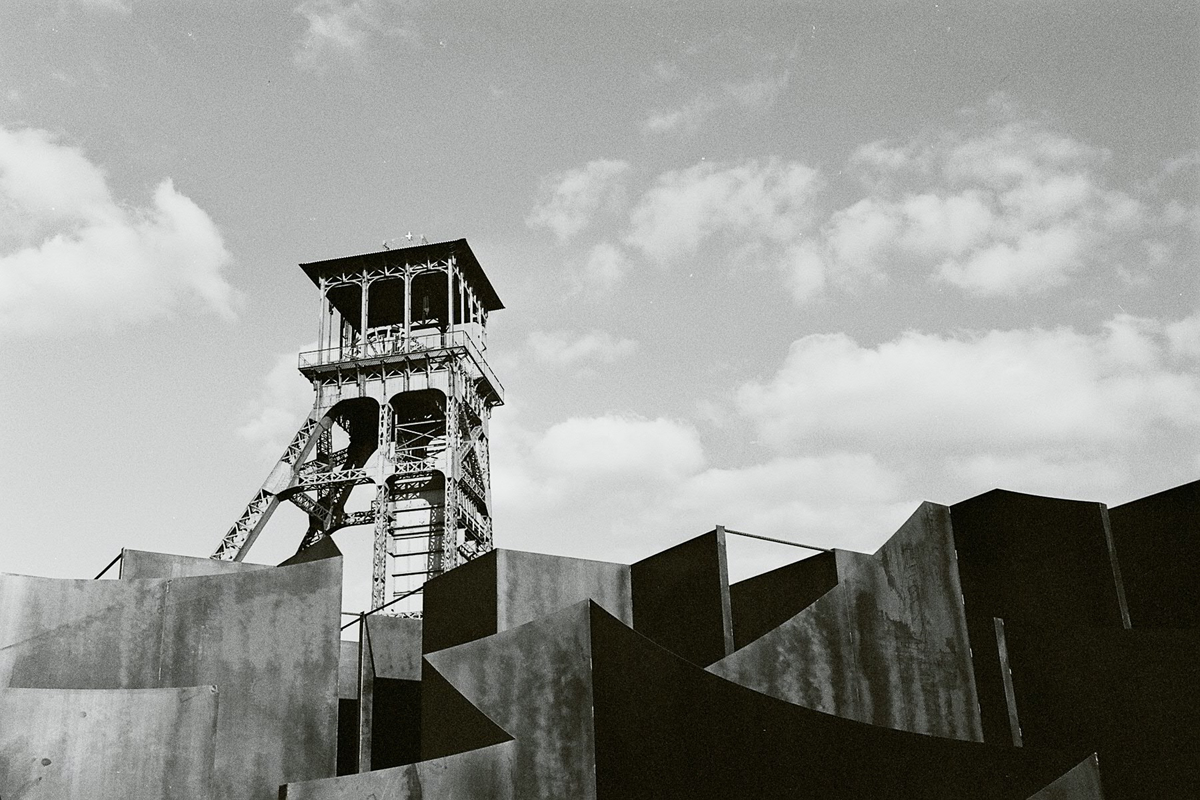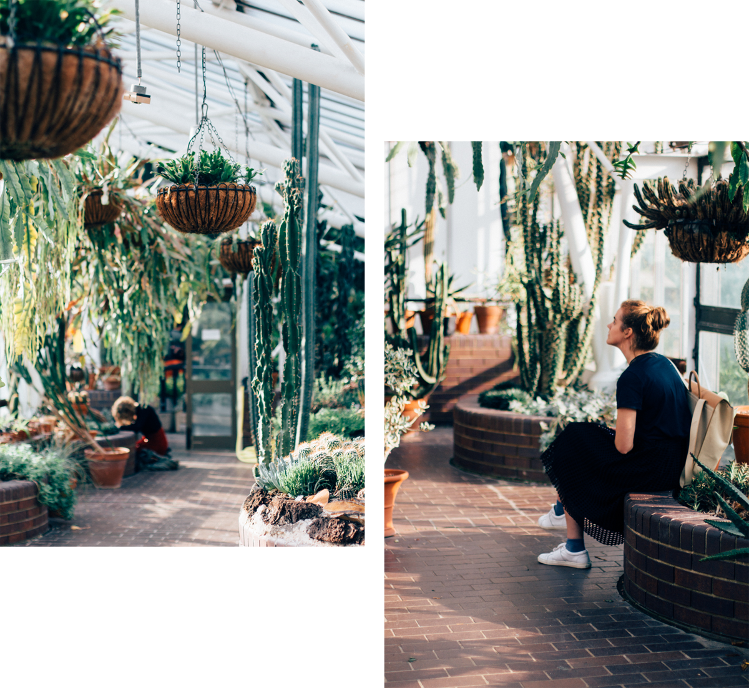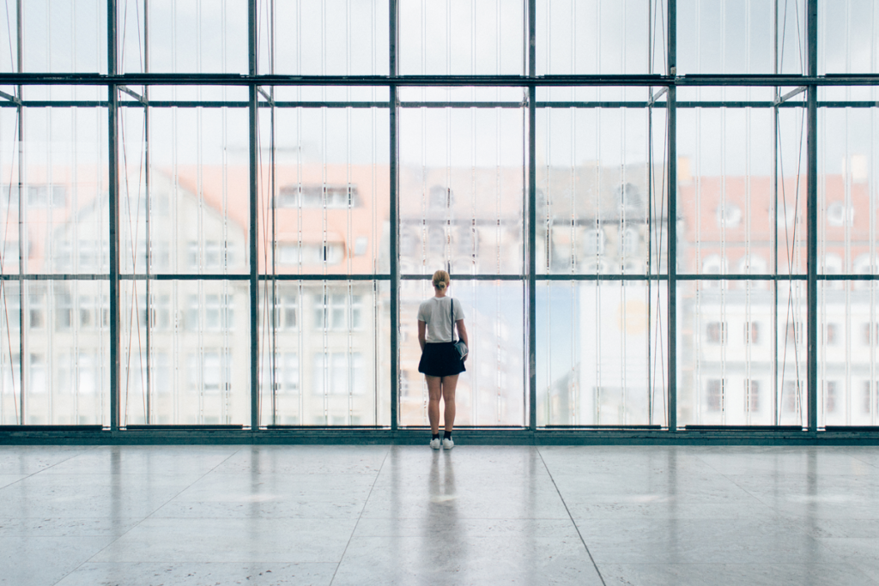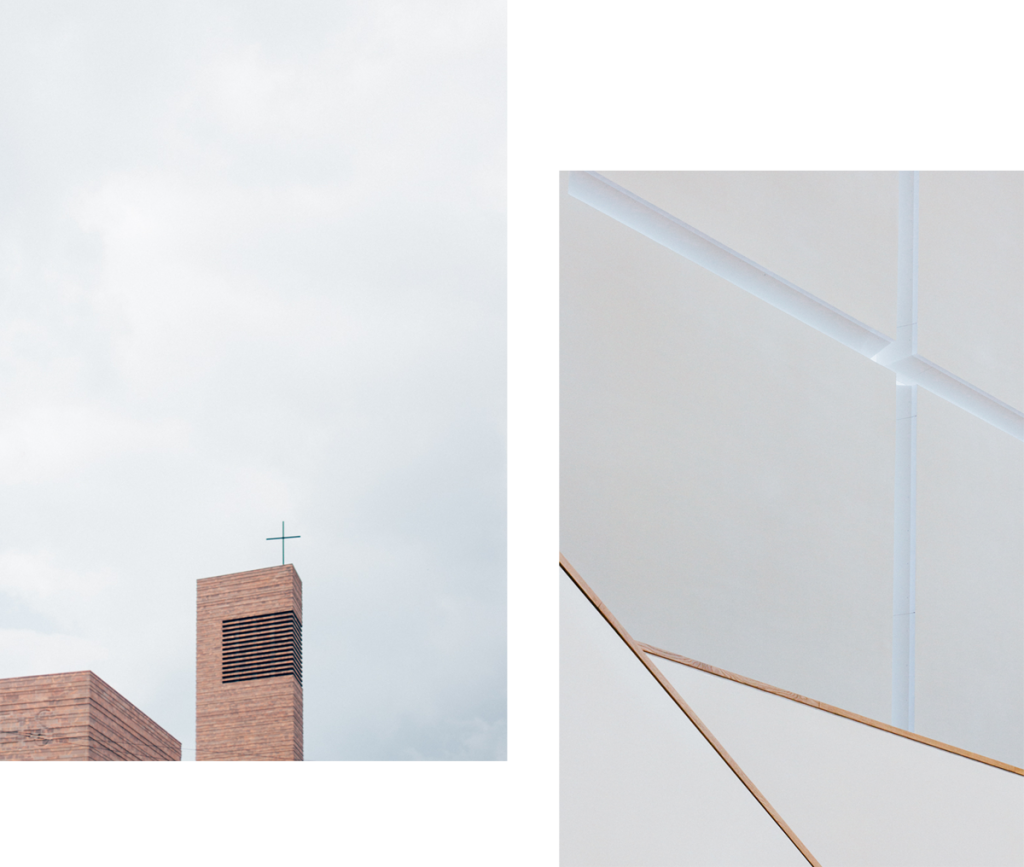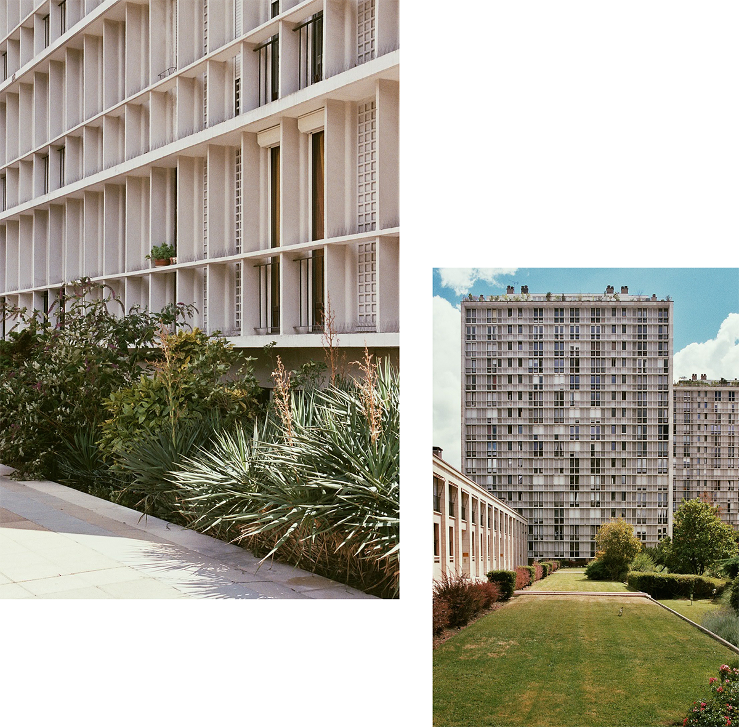
During our road trip through France, Lies and I indulged both in breathtaking nature and stunning architecture, and today I’m concluding my report of our trip with the latter. Le Point du Jour is a housing project designed by Fernand Pouillon between 1957 and 1963 in Boulogne-Billancourt, a Parisian suburb. The twenty five buildings house no less than 260 apartments, facilities and shops and yet the site never feels dense, on the contrary! The materials, the lines of the buildings, the greenery and the colors form a perfect composition that never bores the eye. A must-see if you’re visiting Paris and prefer magnificent architecture over tourist traps, but then again, who doesn’t?
