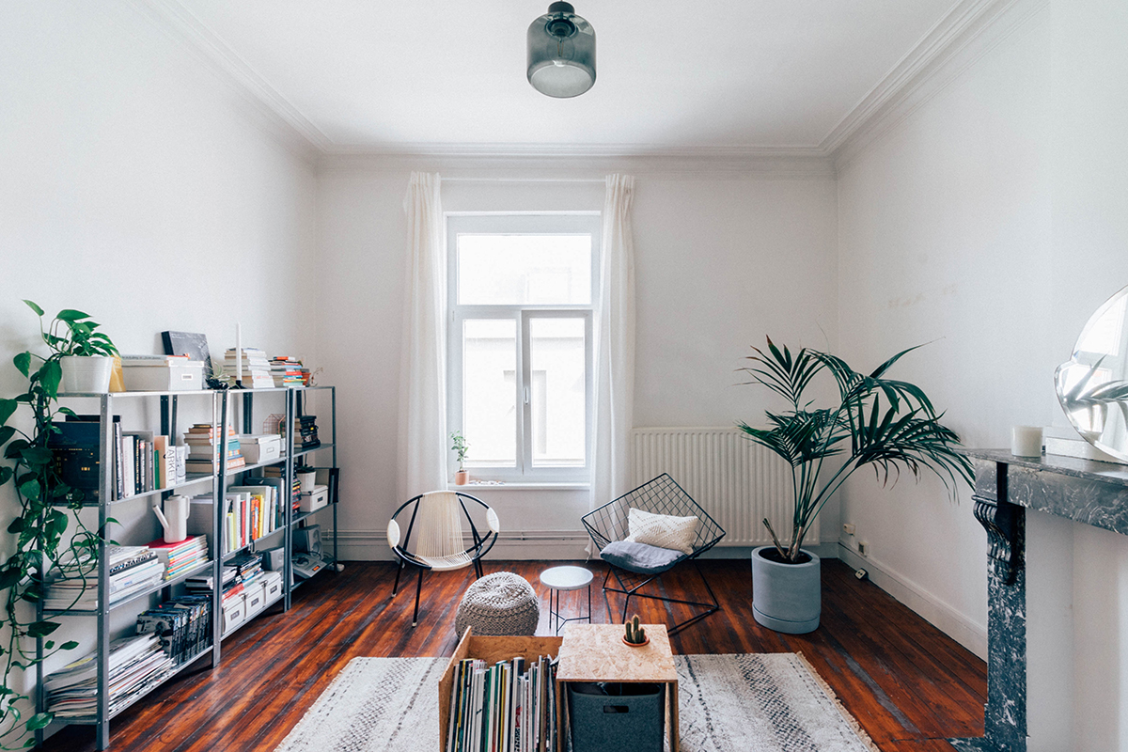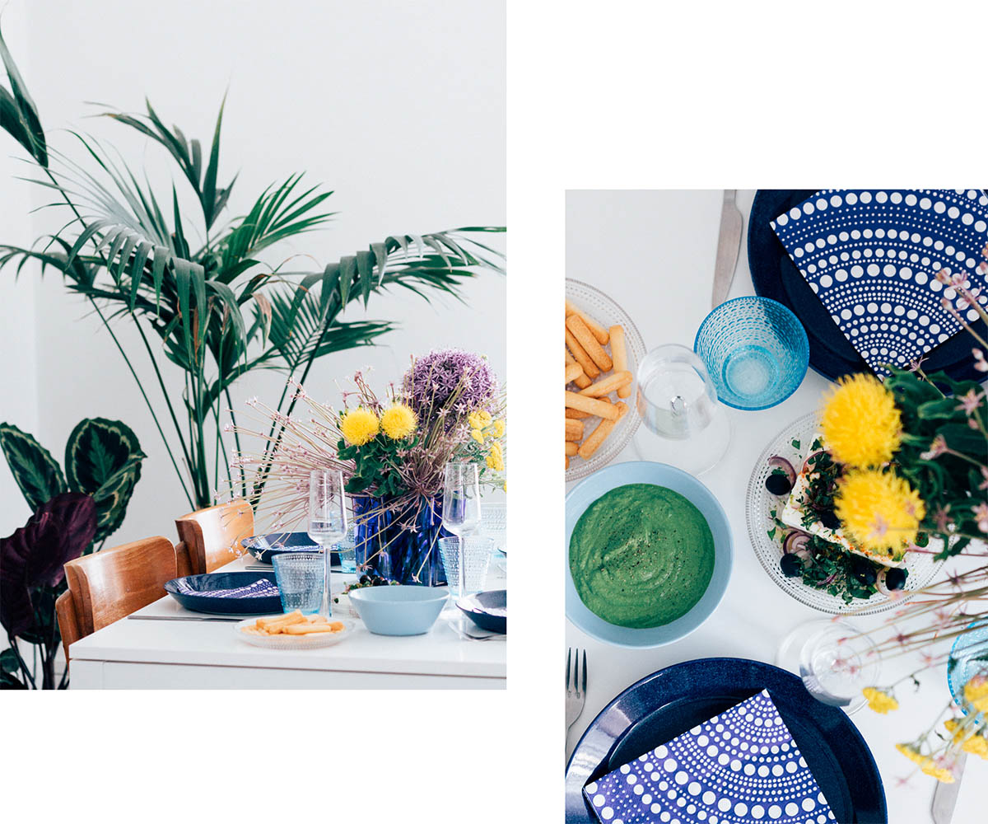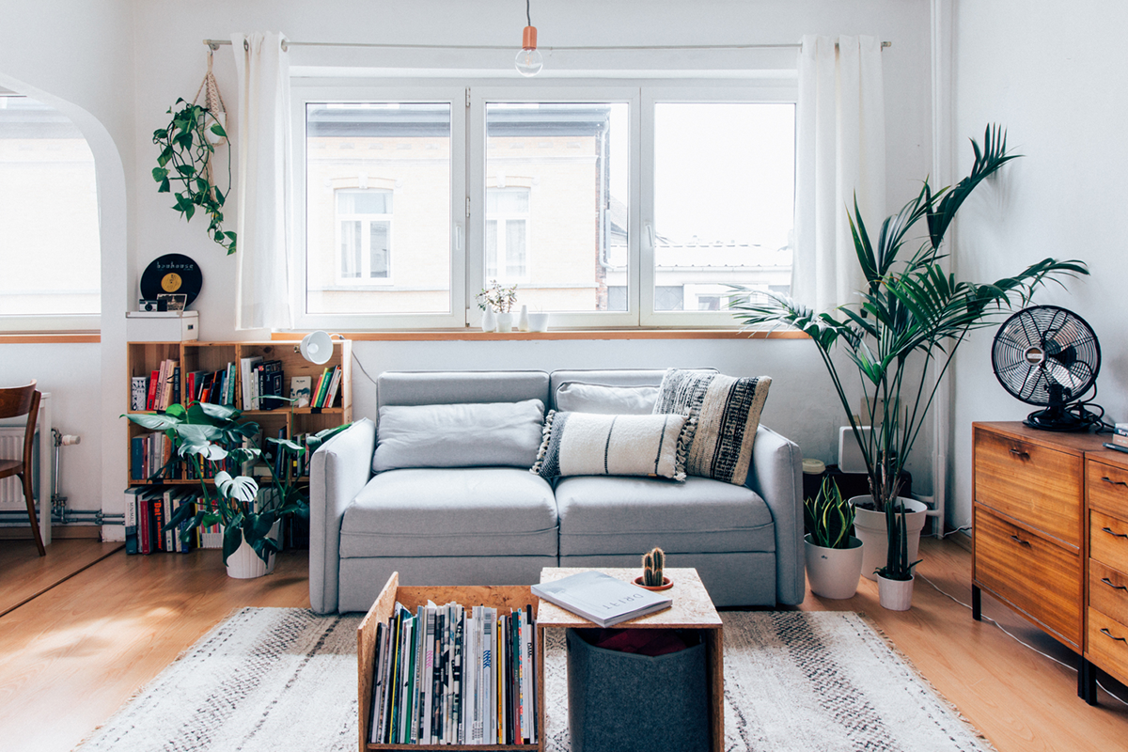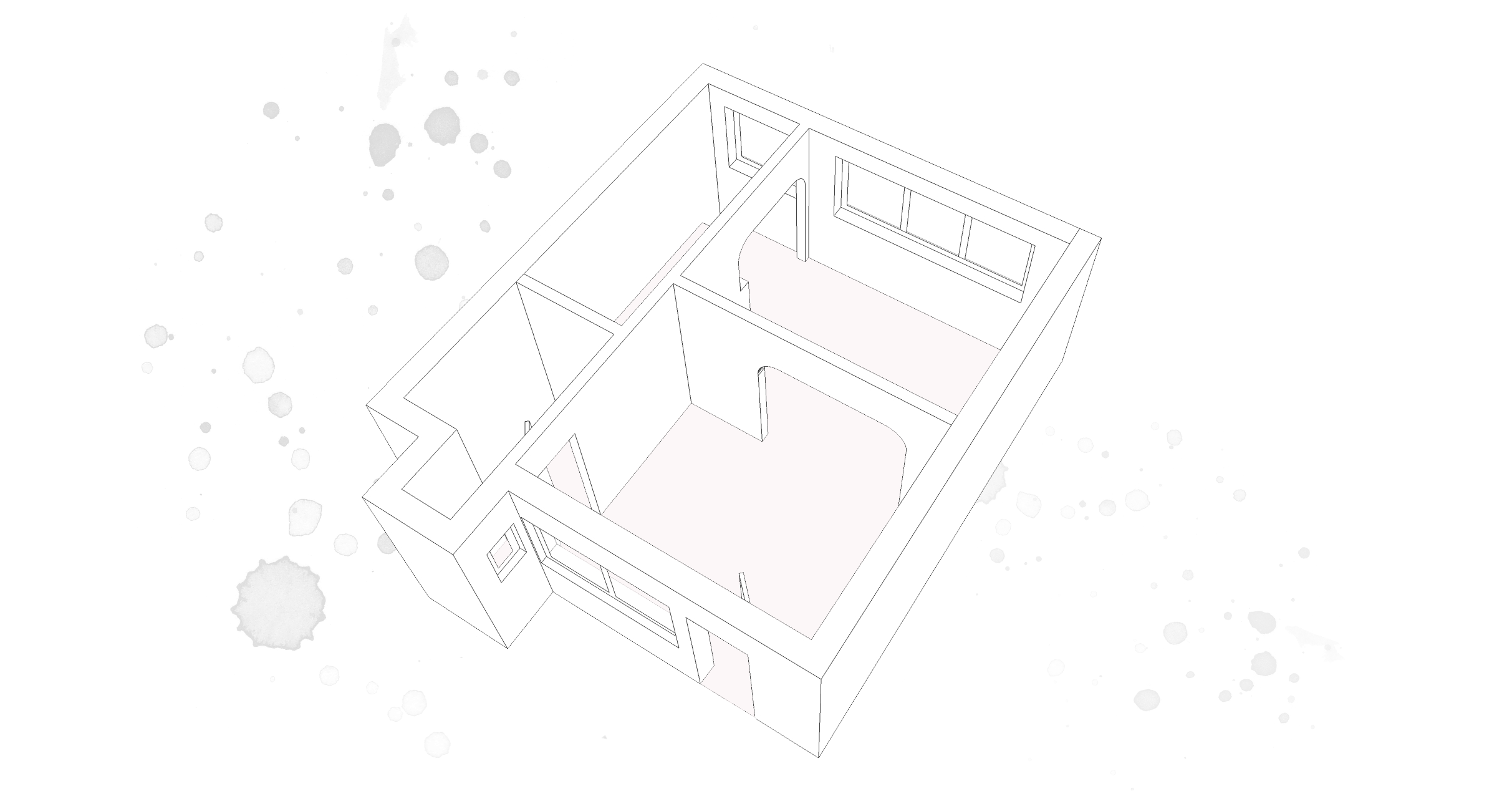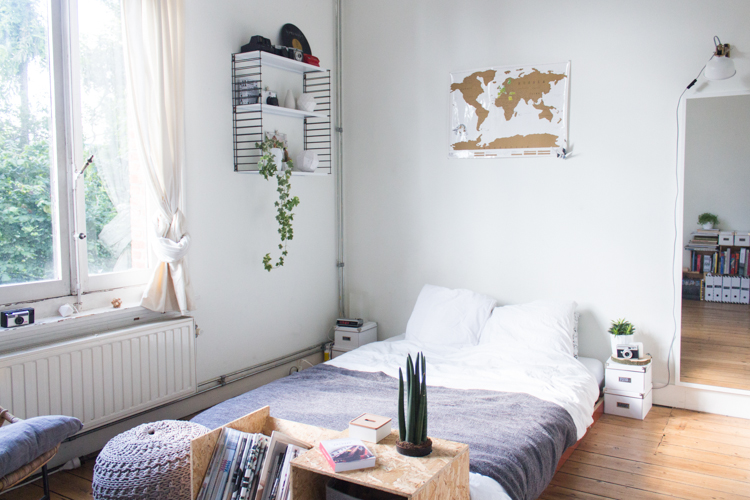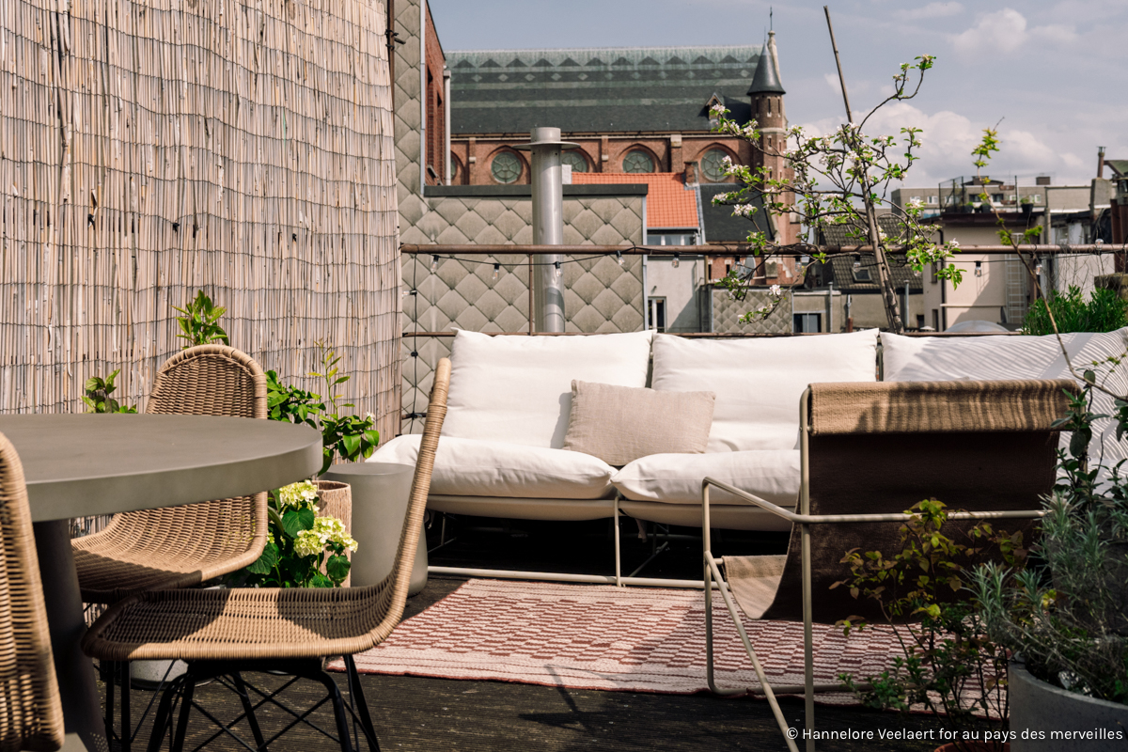 The first space I wanted to get started on when we bought our house, was our roof terrace. After spending a year in lock-down with little to no outdoor space, we couldn’t wait to transform this trapezoid terrace into a cosy outdoor space. Since we didn’t own any outdoor furniture yet and I desperately wanted to start decorating and furnishing our house, this clean slate seemed the most logical option to focus my energy on.
The first space I wanted to get started on when we bought our house, was our roof terrace. After spending a year in lock-down with little to no outdoor space, we couldn’t wait to transform this trapezoid terrace into a cosy outdoor space. Since we didn’t own any outdoor furniture yet and I desperately wanted to start decorating and furnishing our house, this clean slate seemed the most logical option to focus my energy on.
In the three months between buying our house and receiving the keys, I started making mood-boards, comparing prices, trying out chairs and sofa’s and researching plants, hoping to enjoy our new and long-awaited outdoor space as soon as possible. The goal: turn this urban terrace into a green oasis where we could lounge, enjoy meals and have friends over from (not so) early in the morning until late at night. Unfortunately, due to the pandemic, the Ever Given fiasco and last year’s rush on outdoor furniture, many items were sold out and delivery was often delayed. Sadly our terrace was only fully furnished in October (let this be a reminder for you to order your outdoor furniture now!), so my plan didn’t really work out… However I’m still very happy I decided to be patient and stick to my first choices, and with sun gracing our terrace from morning until evening, we have definitely caught up on “terrace time” during the sunny weeks we’ve already had this year! Now, let’s have a look shall we?

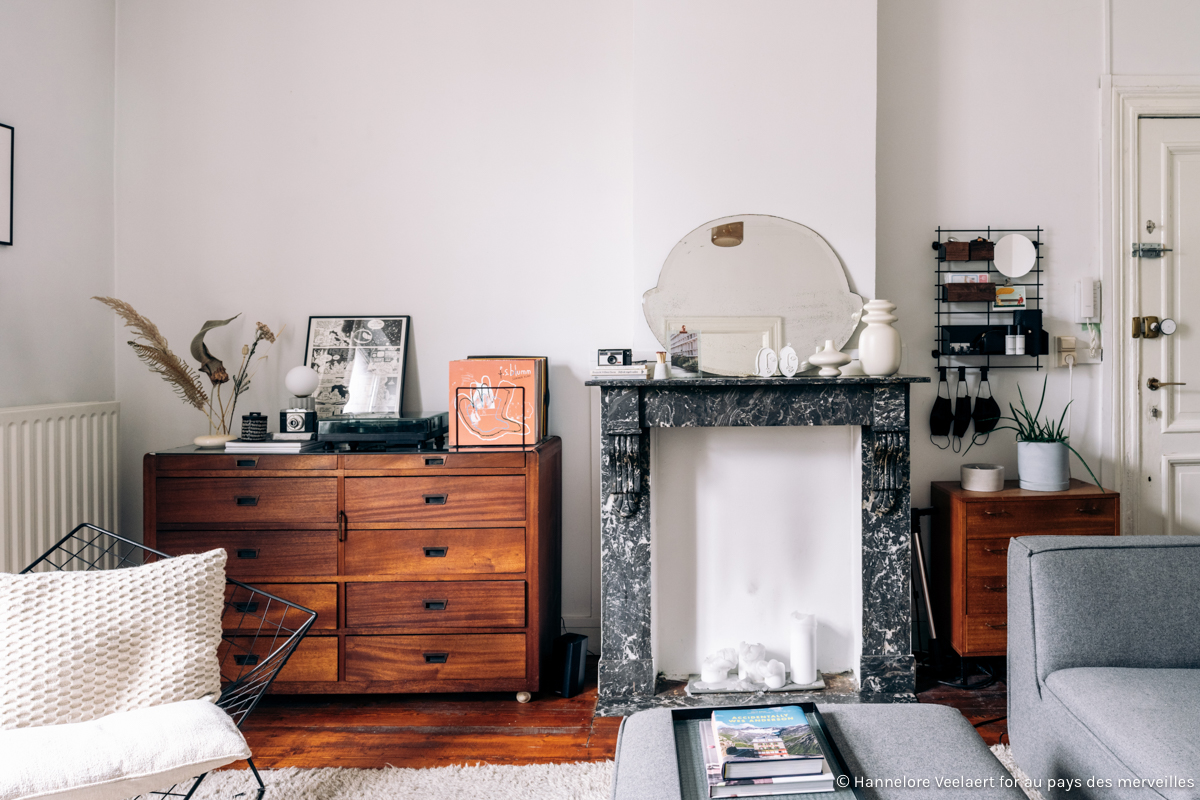 It’s been a year and a half since my latest living room update and a lot has changed since then! A few months after my last update, my boyfriend moved in with me and while he didn’t bring a lot of furniture (that’s an understatement), we were in desperate need of some more storage space. Staying home for the past year made us very aware of other aspects we wanted to change. A dividing curtain between the sofa and our “hallway” is still on my wishlist (but probably won’t happen as we’re hoping to buy a house soon), but other than that this room feels pretty finished to me! Curious for the result? Read along!
It’s been a year and a half since my latest living room update and a lot has changed since then! A few months after my last update, my boyfriend moved in with me and while he didn’t bring a lot of furniture (that’s an understatement), we were in desperate need of some more storage space. Staying home for the past year made us very aware of other aspects we wanted to change. A dividing curtain between the sofa and our “hallway” is still on my wishlist (but probably won’t happen as we’re hoping to buy a house soon), but other than that this room feels pretty finished to me! Curious for the result? Read along! 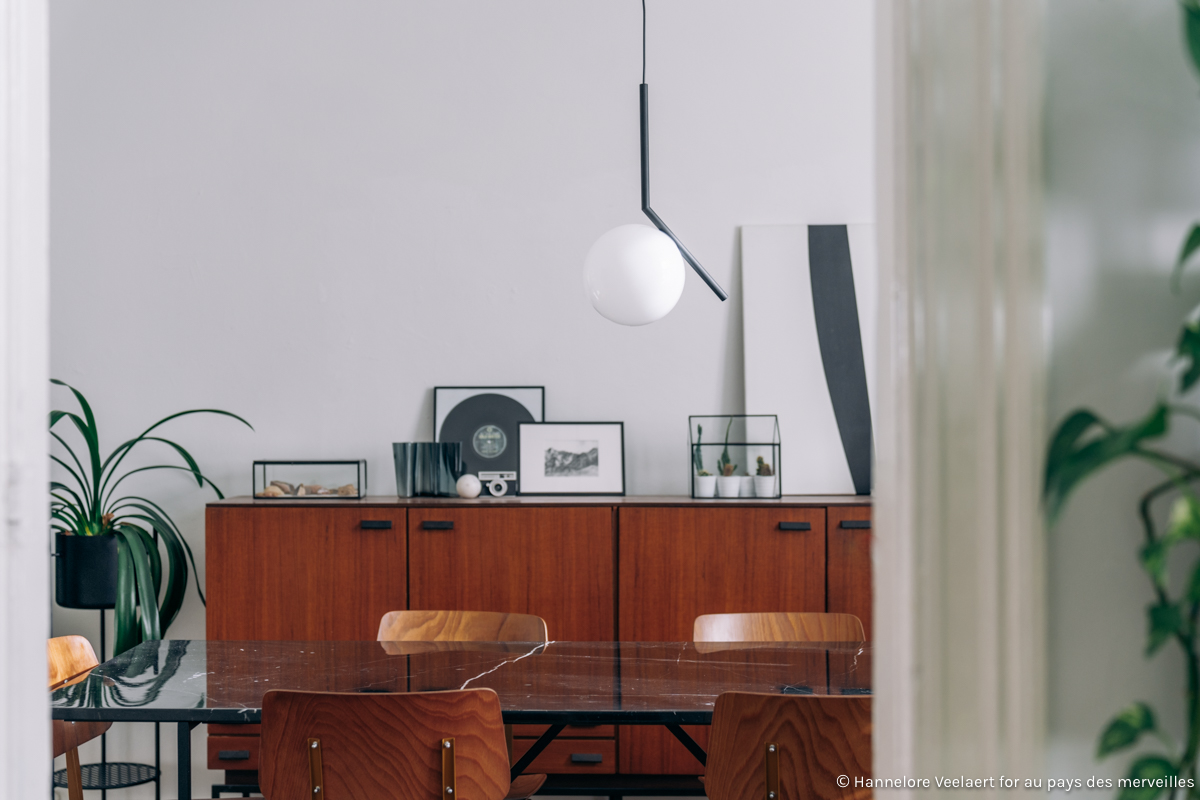

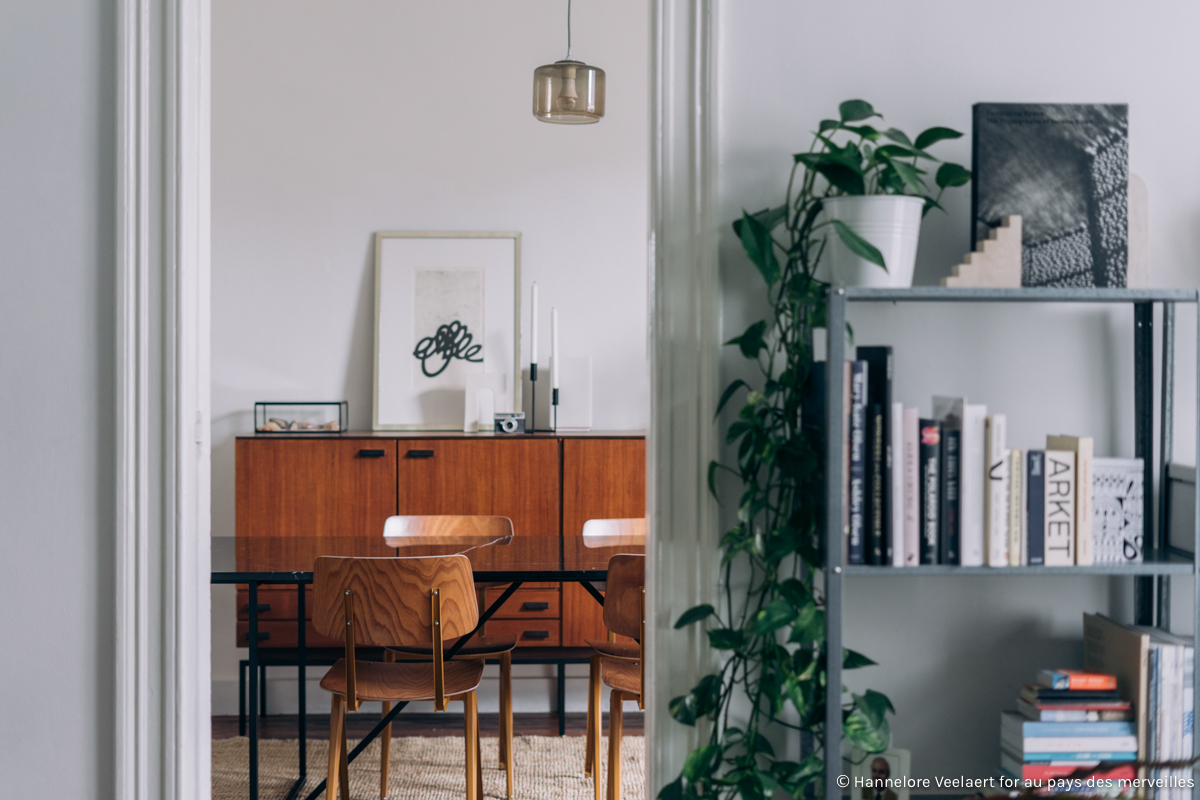
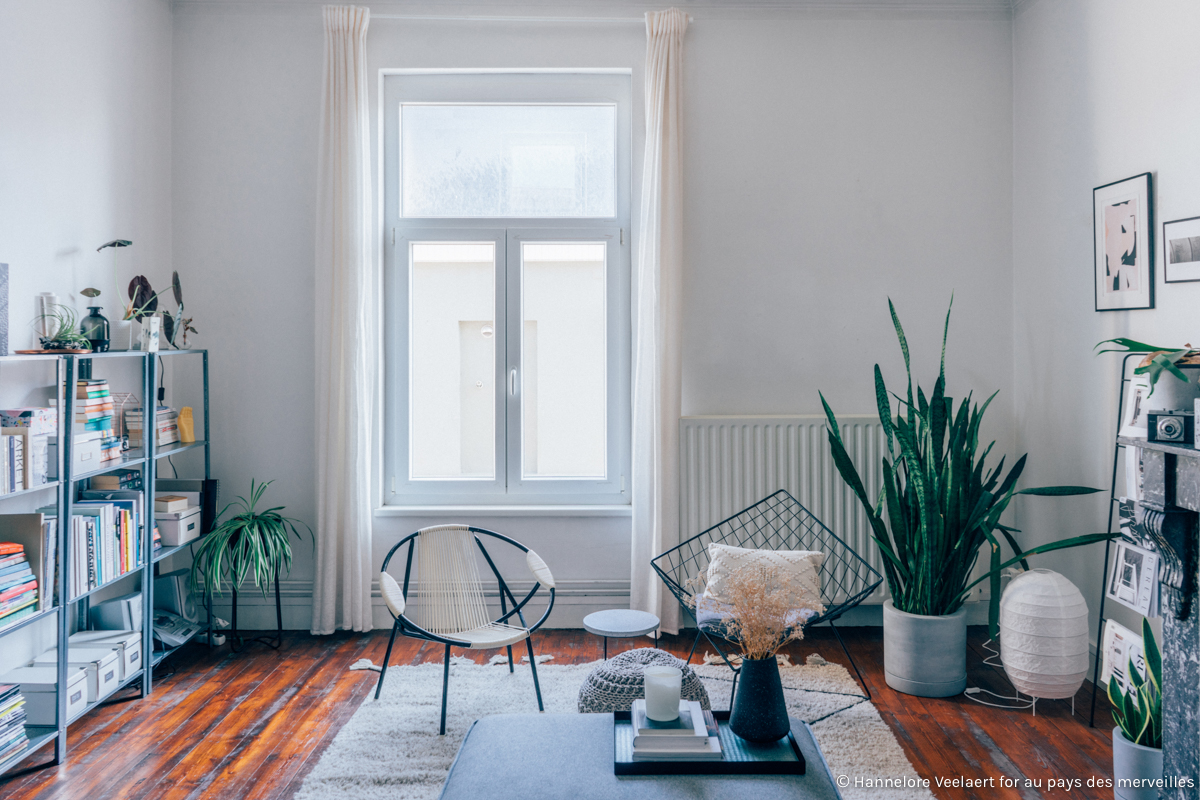



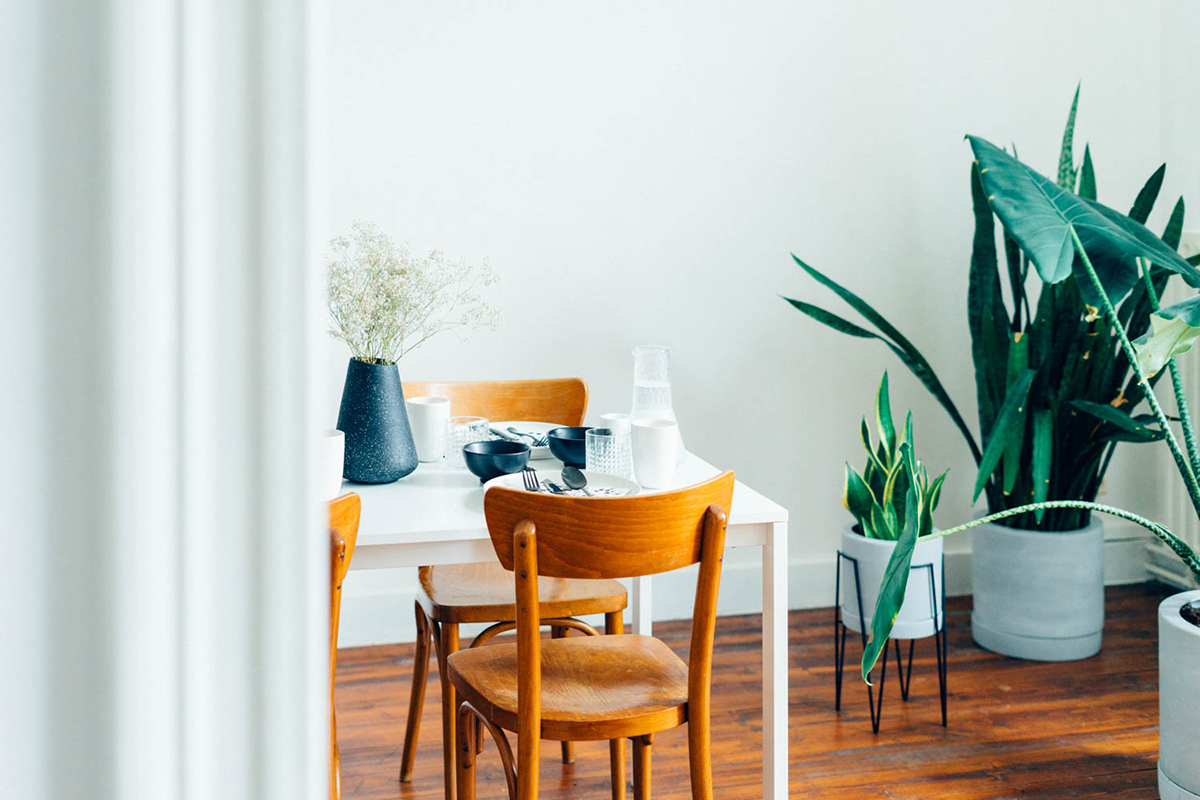 It’s about time after ten months, but the interior of my not-so-new-anymore apartment appears to be finally coming together this summer. You might have caught a few glimpses of a new dreamy carpet and a fabulous sideboard on my
It’s about time after ten months, but the interior of my not-so-new-anymore apartment appears to be finally coming together this summer. You might have caught a few glimpses of a new dreamy carpet and a fabulous sideboard on my 