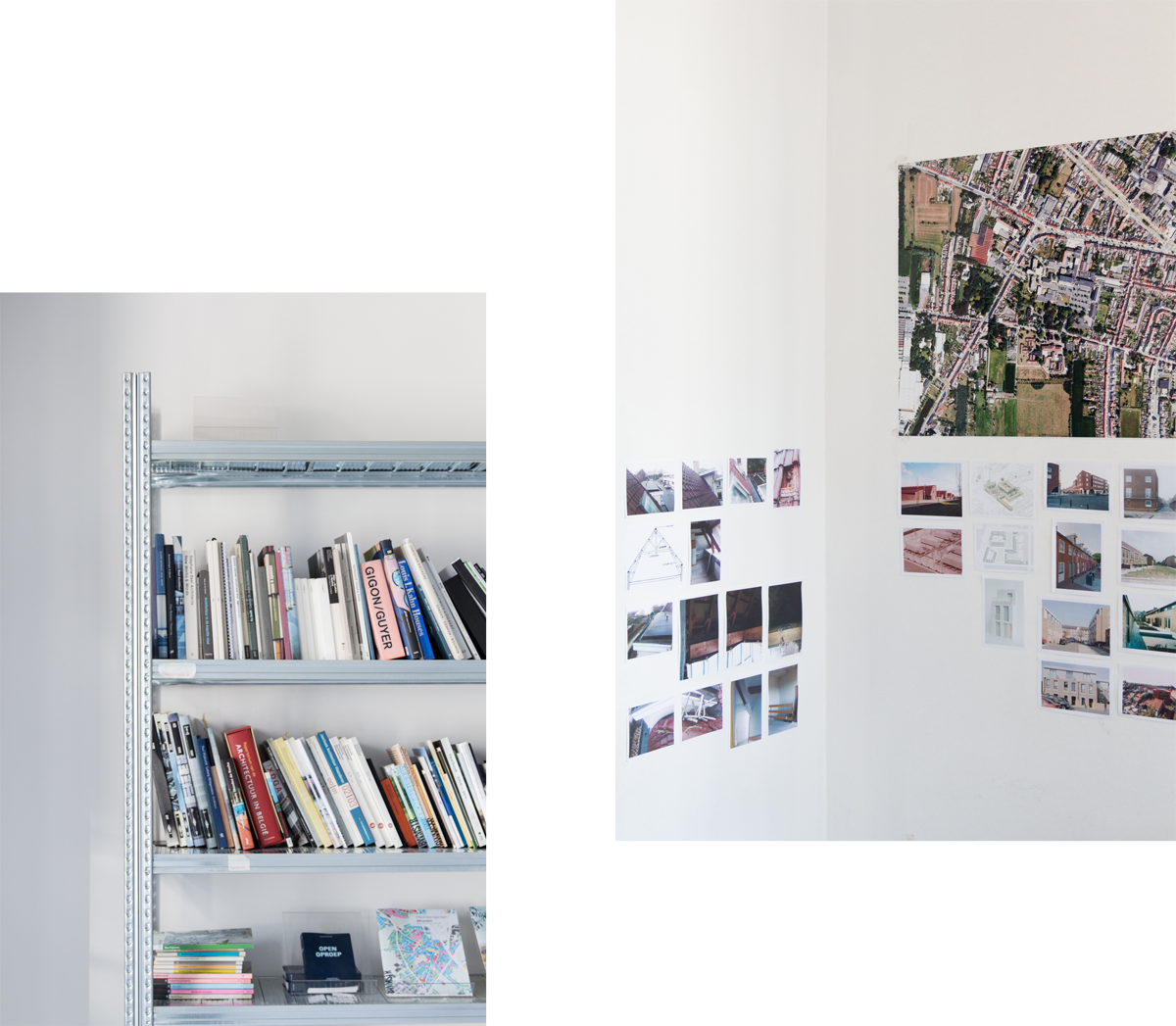
It’s been a while since I’ve shared some of my commissioned work, so today I wanted to give you a peek into the atelier of TRANS architectuur & stedenbouw, a Ghent based office for architecture and urban planning. What you can expect? White walls, lots of light, a big collection of inspiring books, an overload of schemes, plans and photos on the walls and a familiar face at work. Curious for the projects of TRANS? Take a look at their website here or keep an eye on the blog!
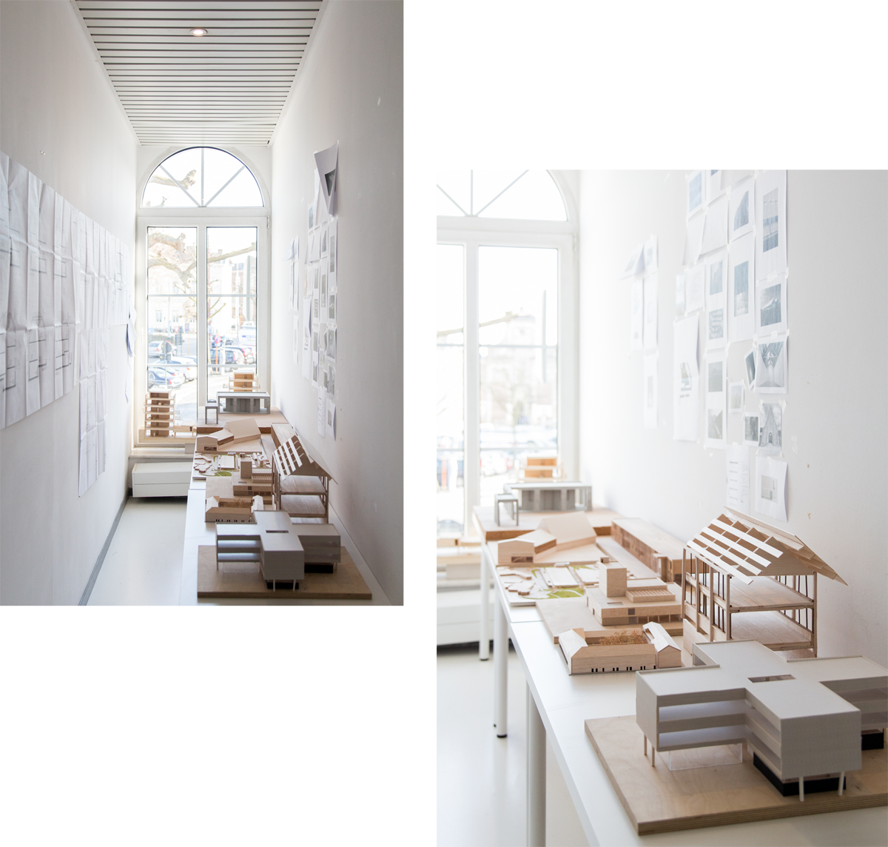
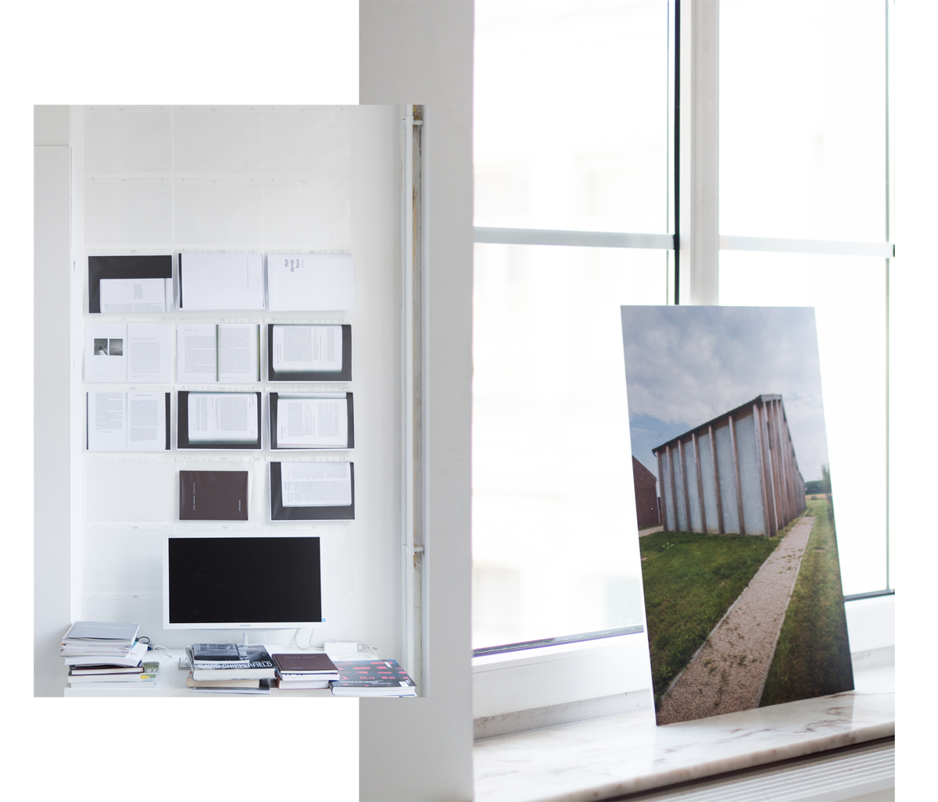
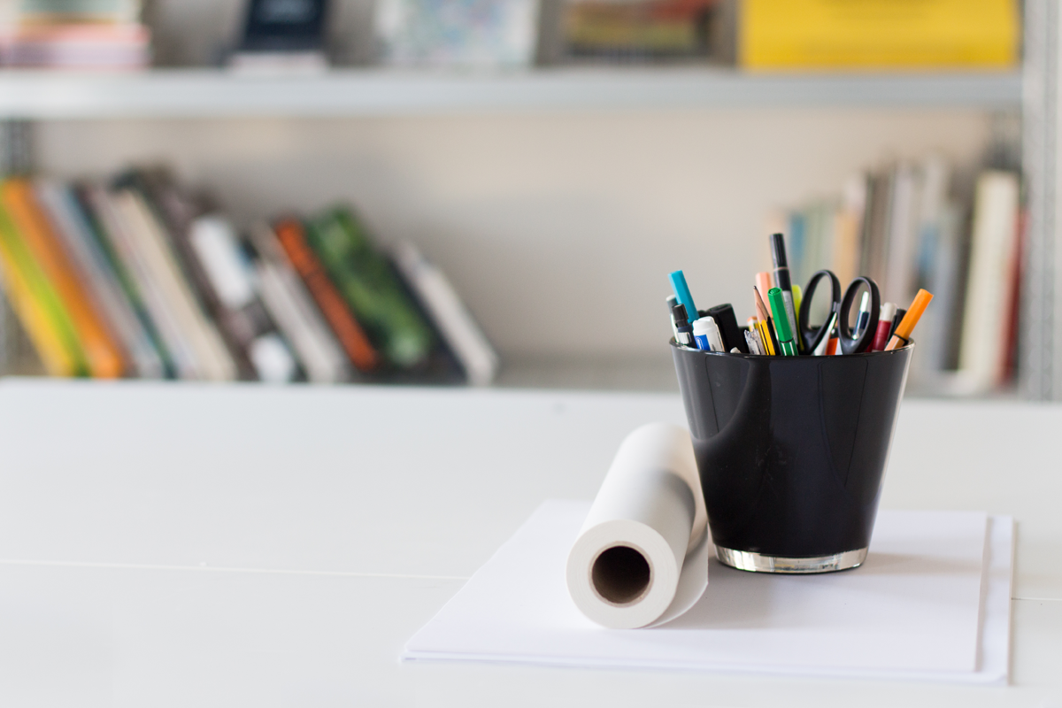
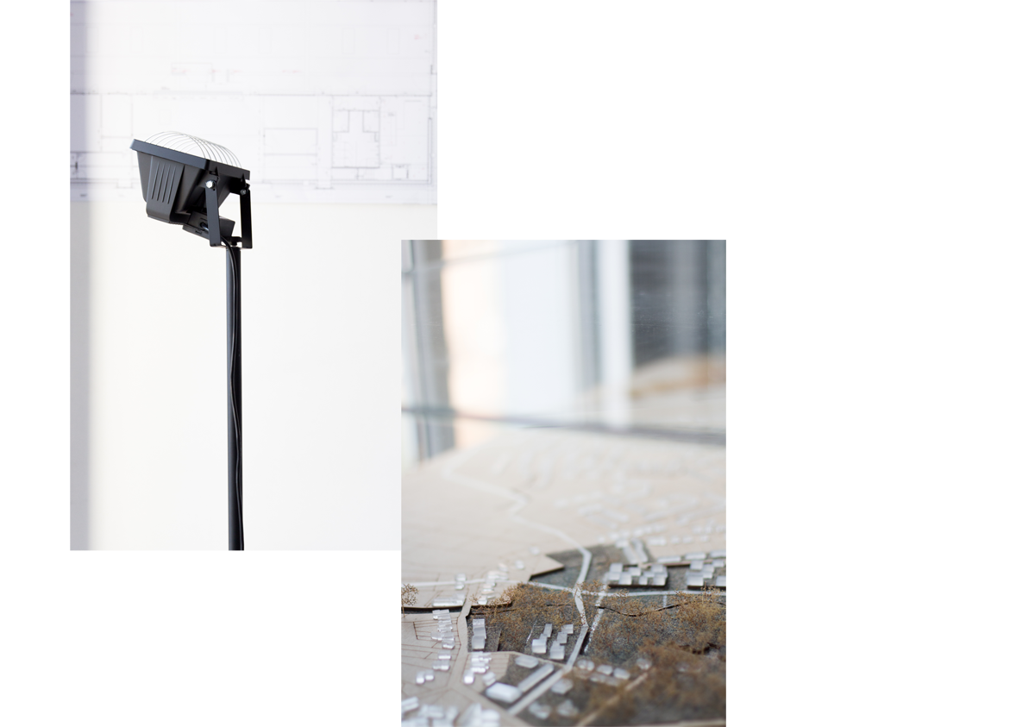
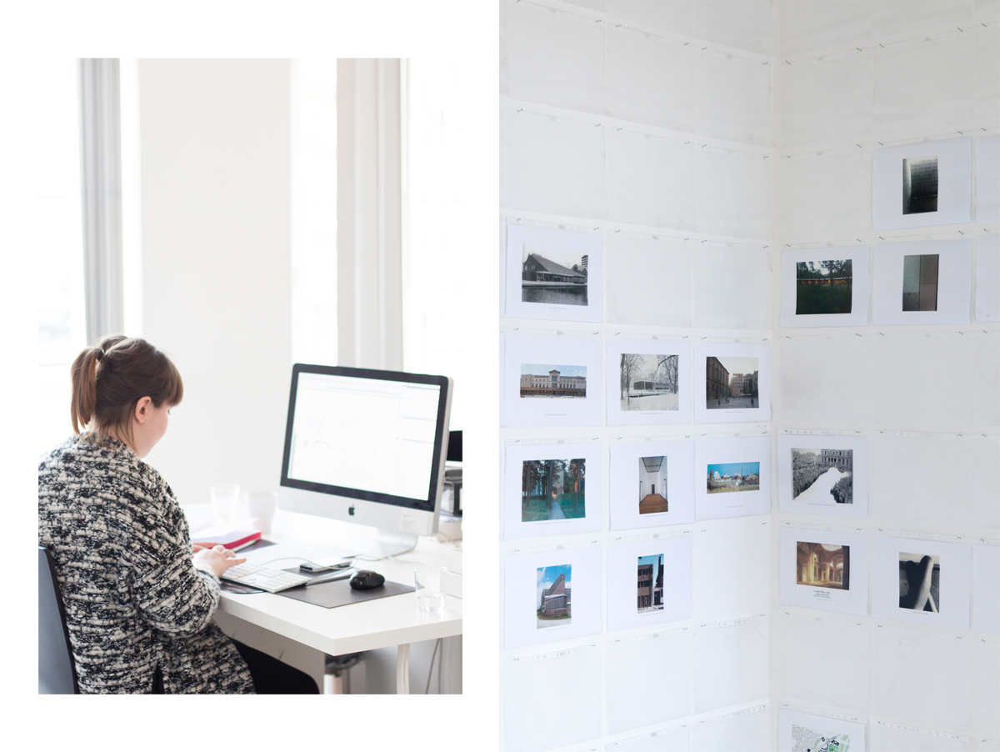
definitely my type of interior. Our home is definitely all white with touches of black and cool green.