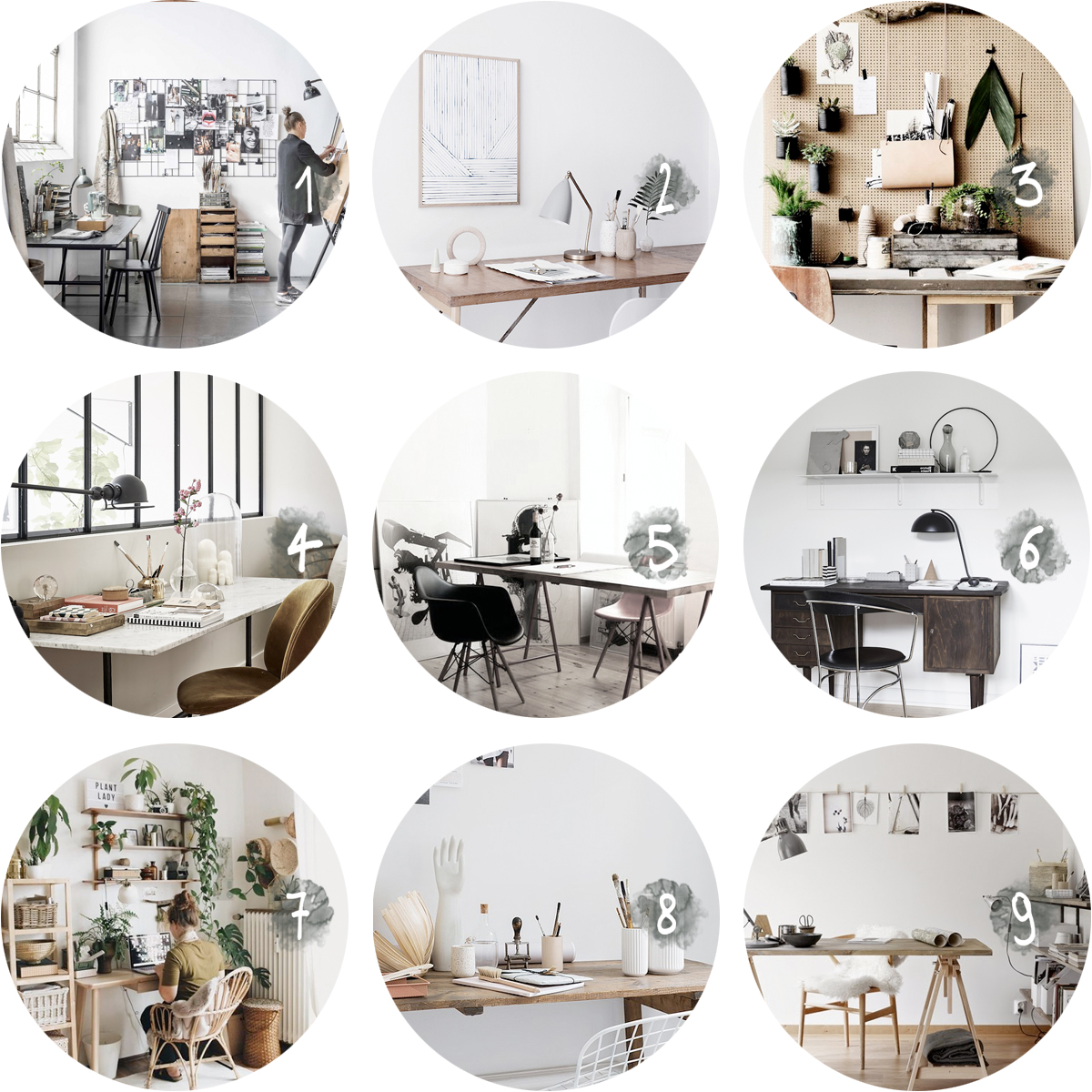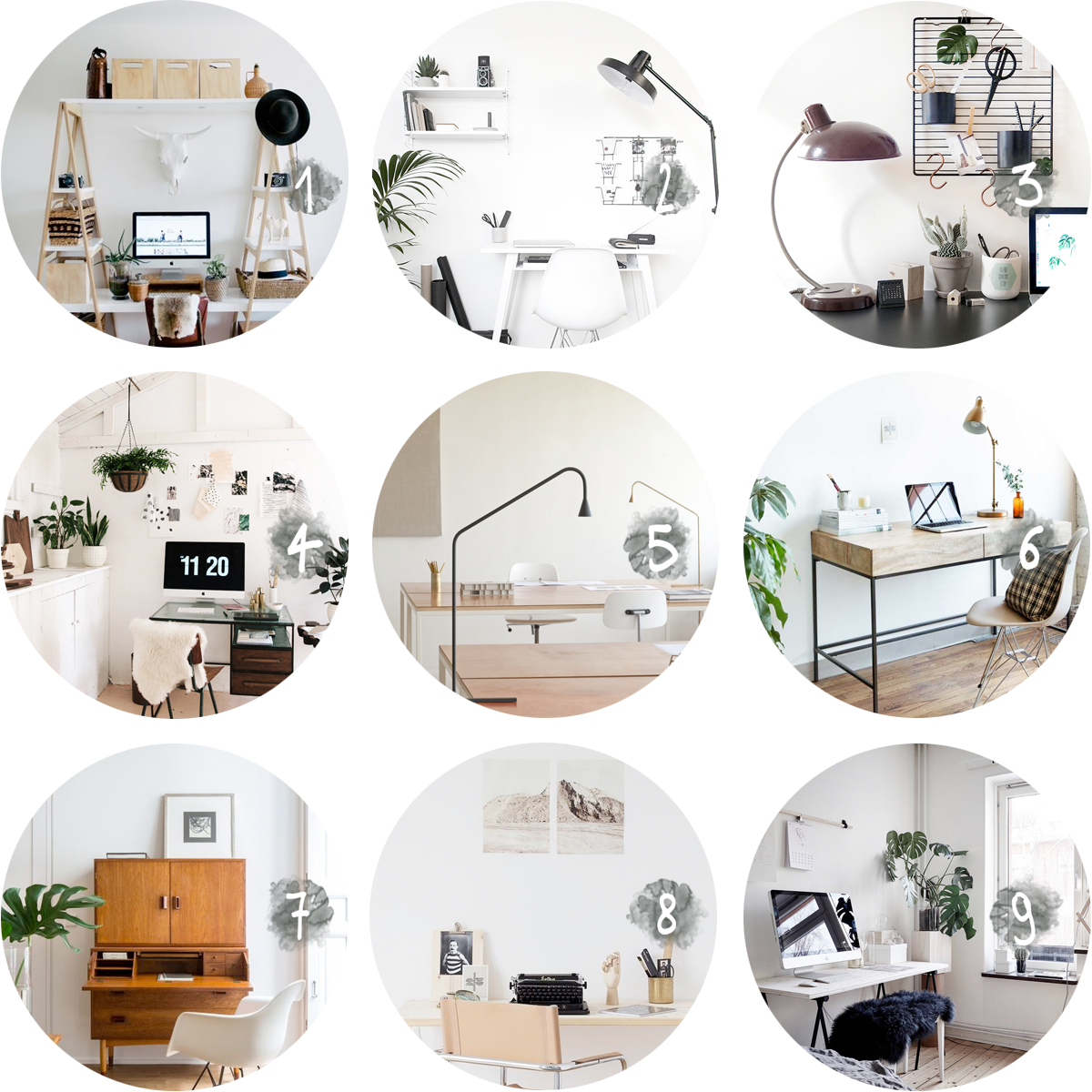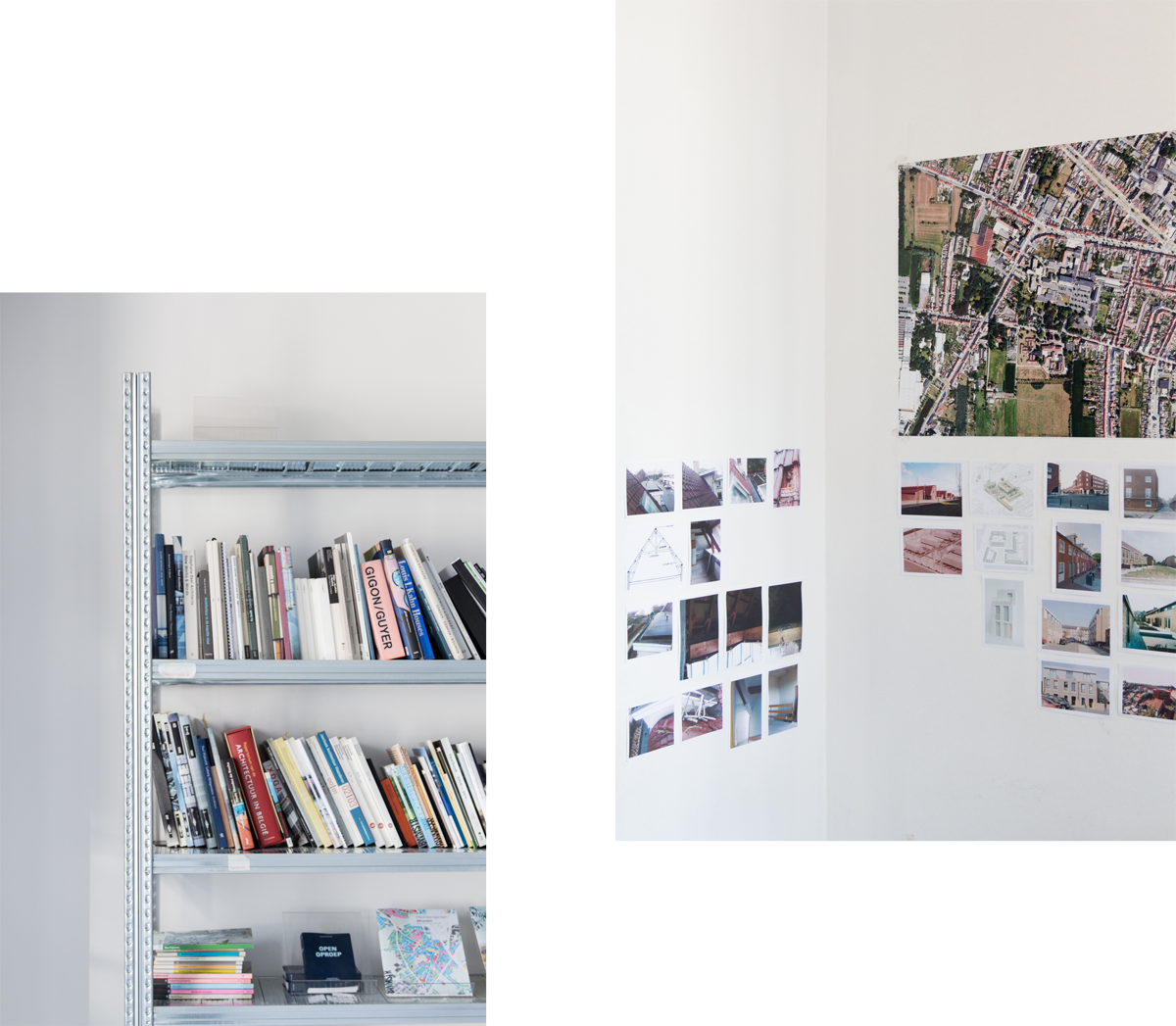
One of the reasons I moved to my current apartment, is the extra room that I could turn into a home office. I was tired of working from my dining table and the constant mess I was creating there and felt that a seperate workspace would not only increase my productivity but also make my sparetime around the house more relaxing. Also, what’s not to love about another room to decorate… Soon I’ll show you this new atelier of mine, but for now I’m leaving you with a ton of home office inspiration.

