
While Liene shares mostly fashion, make-up and hair inspiration on her Instagram account, it’s her interior that truly grabbed my attention. That’s why almost a year ago, I contacted her and her husband William for an interior shoot. As it turned out, their home renovation was still in full force, Liene just knew which corners to frame! We kept in touch and eventually they welcomed me into their home for a chat about their ongoing renovation process and William’s interior and furniture design business Wøti.
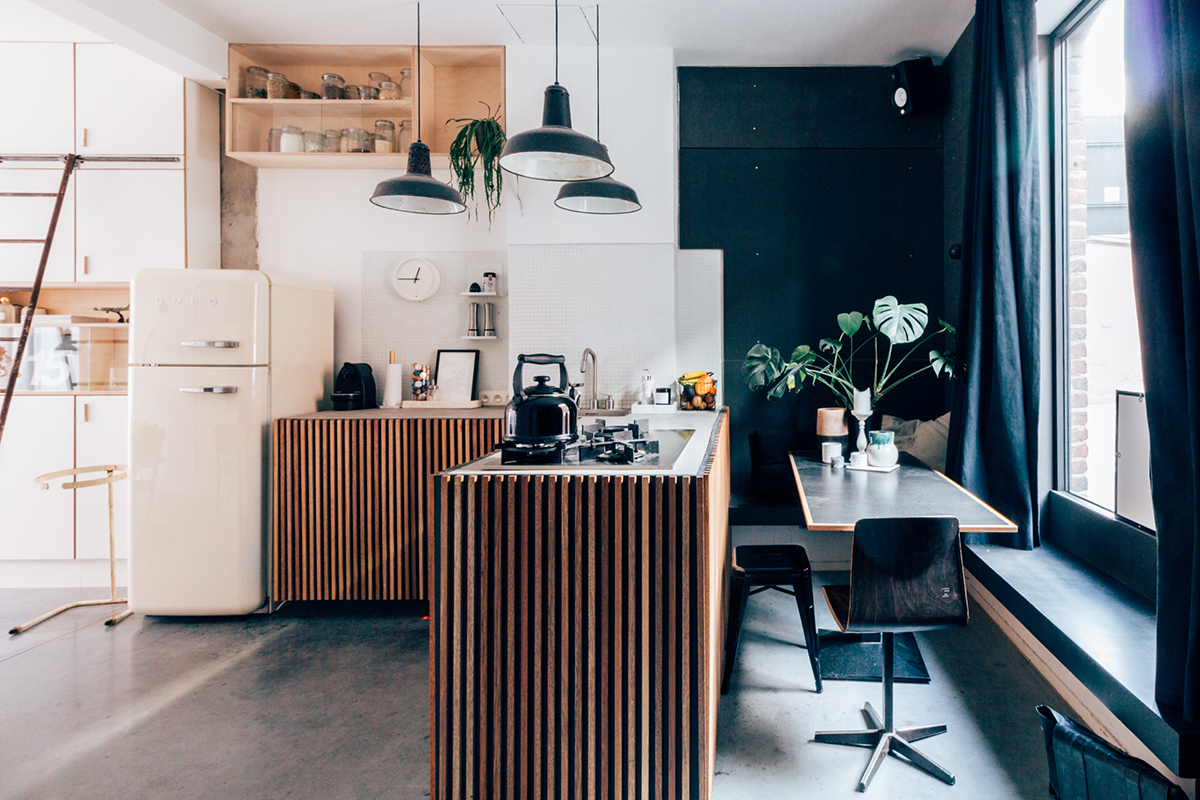
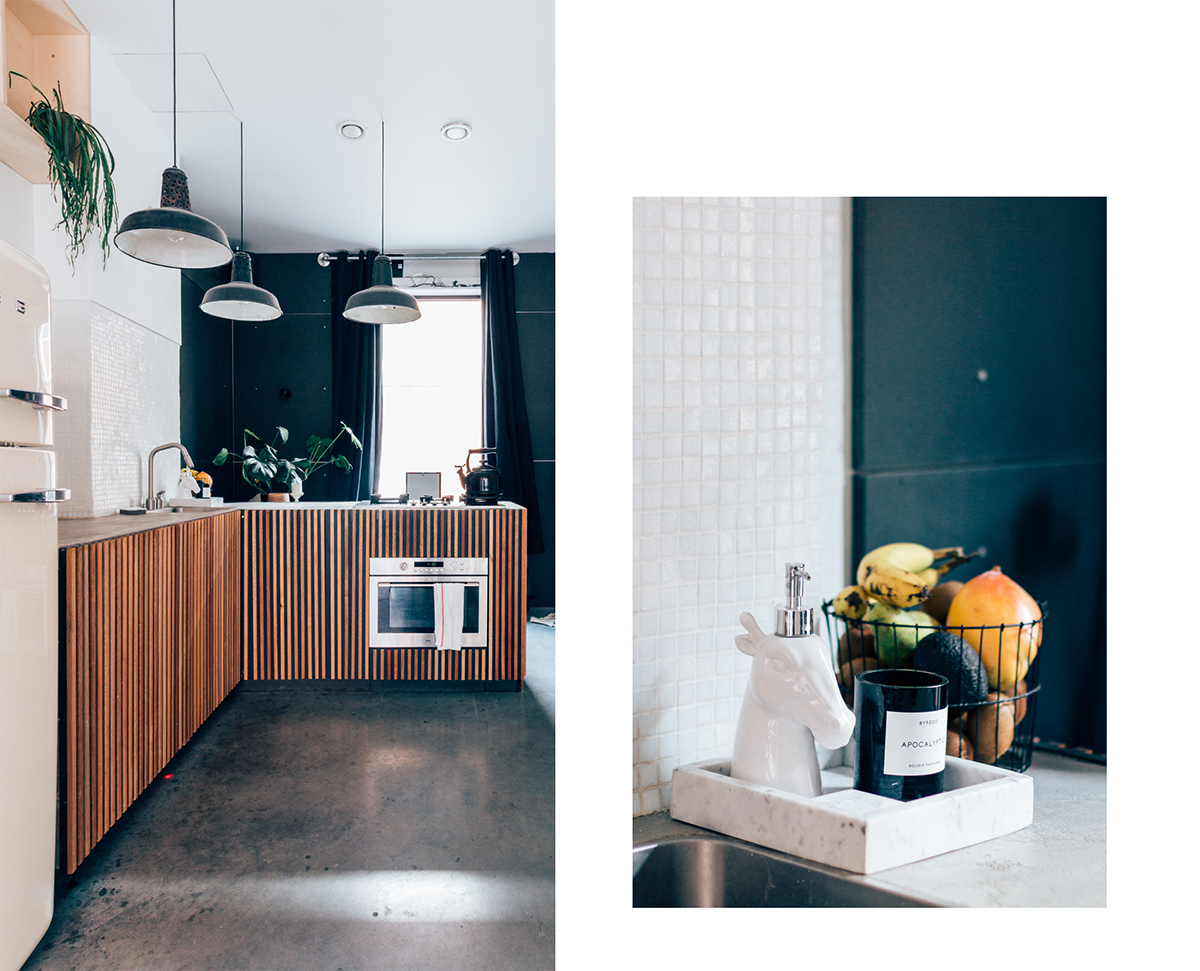
First, let me introduce this creative couple to you. Some people just fit the term “jack-of-all-trades” perfectly and Liene Meneve is one of them. As a freelance make-up artist and hair stylist under the name Vizien, part-time optician and occasional illustrator and stylist, she surely knows how to stay busy. She lives together with her husband William Hakelbracht, a math teacher turned furniture designer (more on that later), their daughter Sézane and a three-legged cat in a suburb of Leuven. They both grew up and studied in this city and never contemplated not sticking around. With their friends living close, their jobs and places such as Mok, Koffie & Staal, Barraca and Etna Trattoria within walking distance, why would they? (Yes, this couple counts eating and drinking as one of their hobbies!)
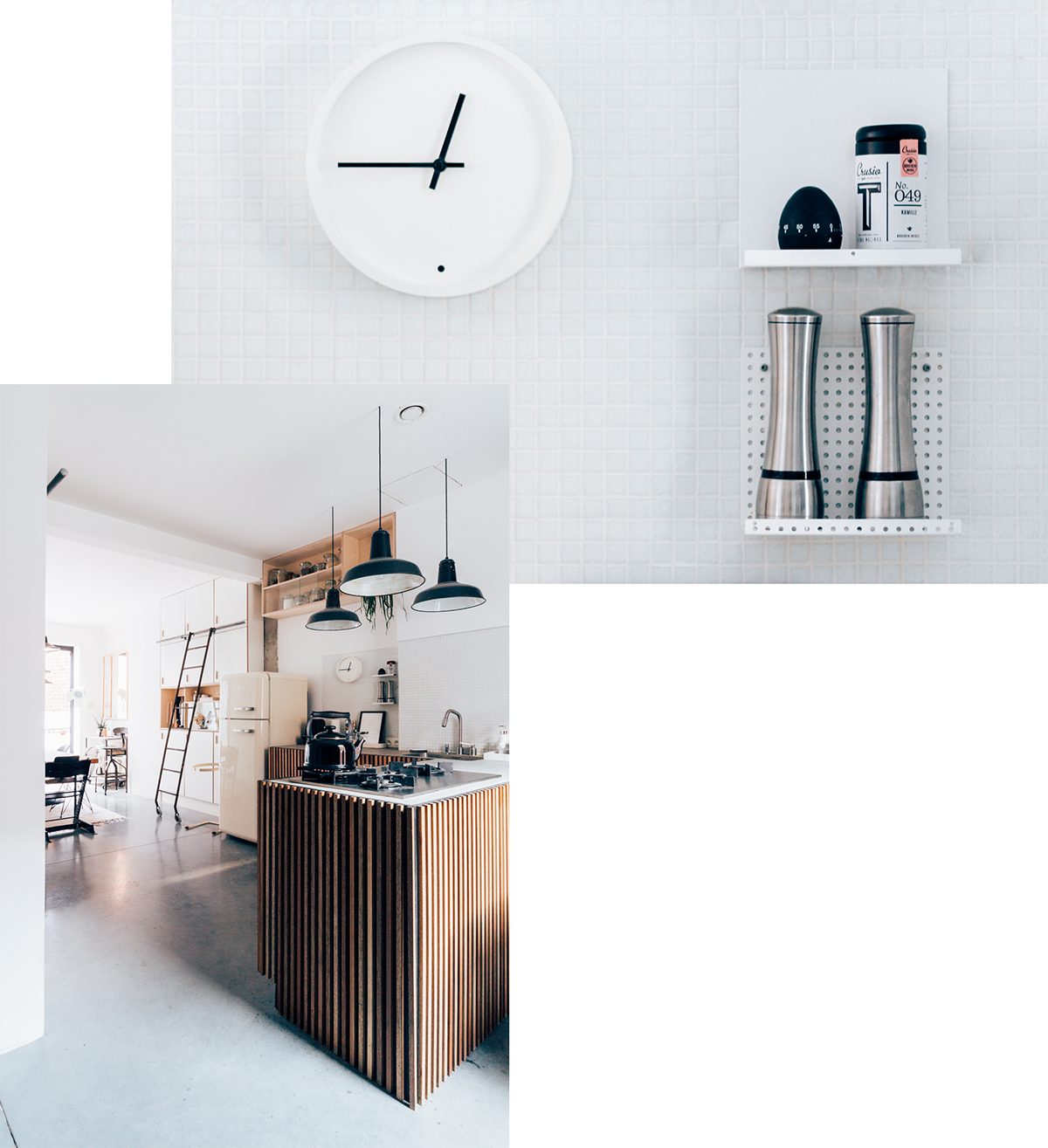
The two were living in a newly built apartment in Heverlee and had been looking for a house for two years. “Every house we visited was either really expensive or not what we were looking for, but we weren’t in a rush as we were quite content with our apartment at the time.” One day, they were on their way to the market when they passed this house while the owners were taping a “for sale” sign to the window. Talk about being at the right place at the right time! Liene and William immediately rang their doorbell and had a look at what would become their new home. “It didn’t look like much but we immediately saw the potential and couldn’t wait to get started on the renovations!” However, they were advised to experience their home as it was first, before deciding on the renovations, so they waited a year before embarking on an extensive renovation process.
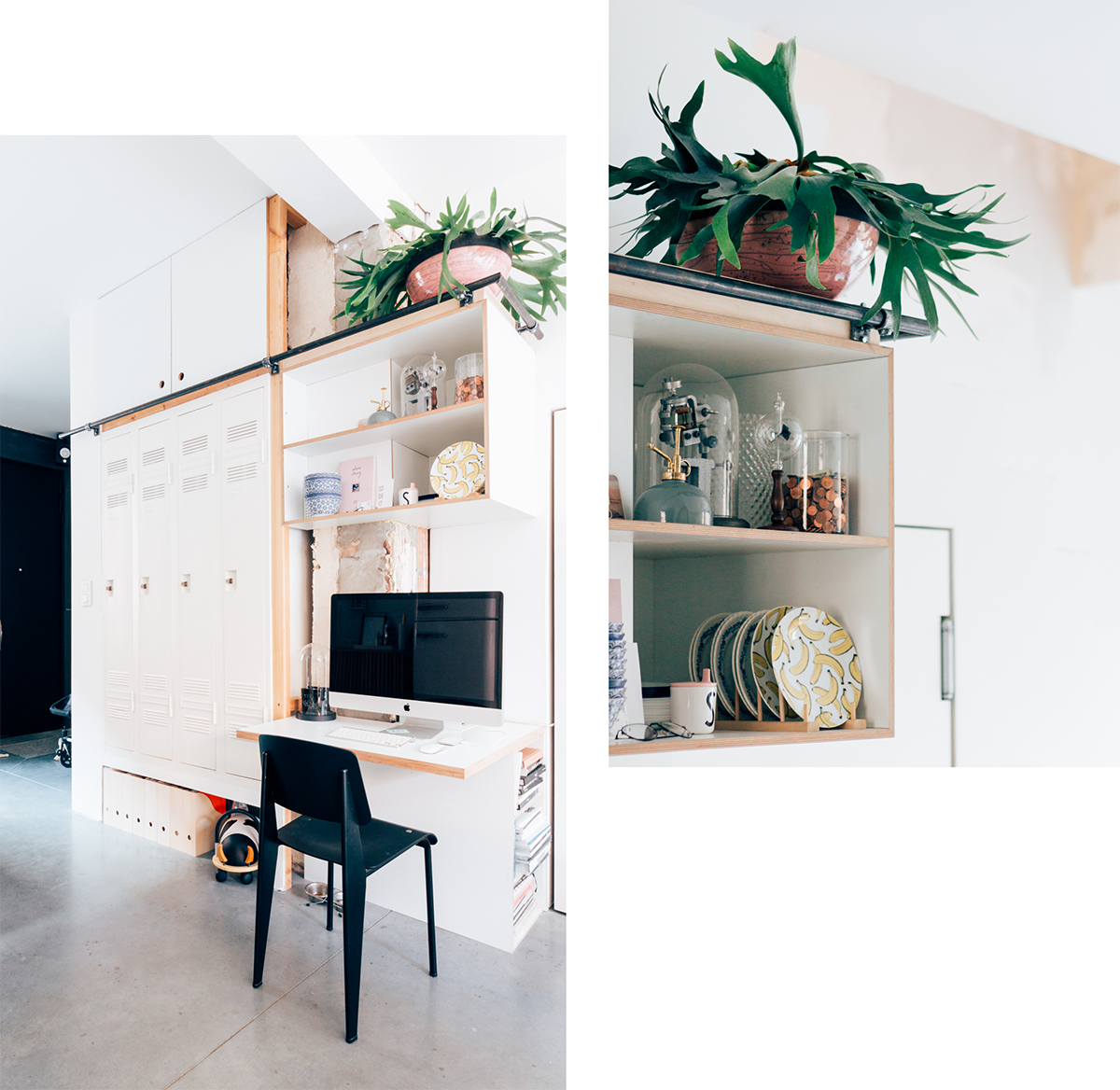
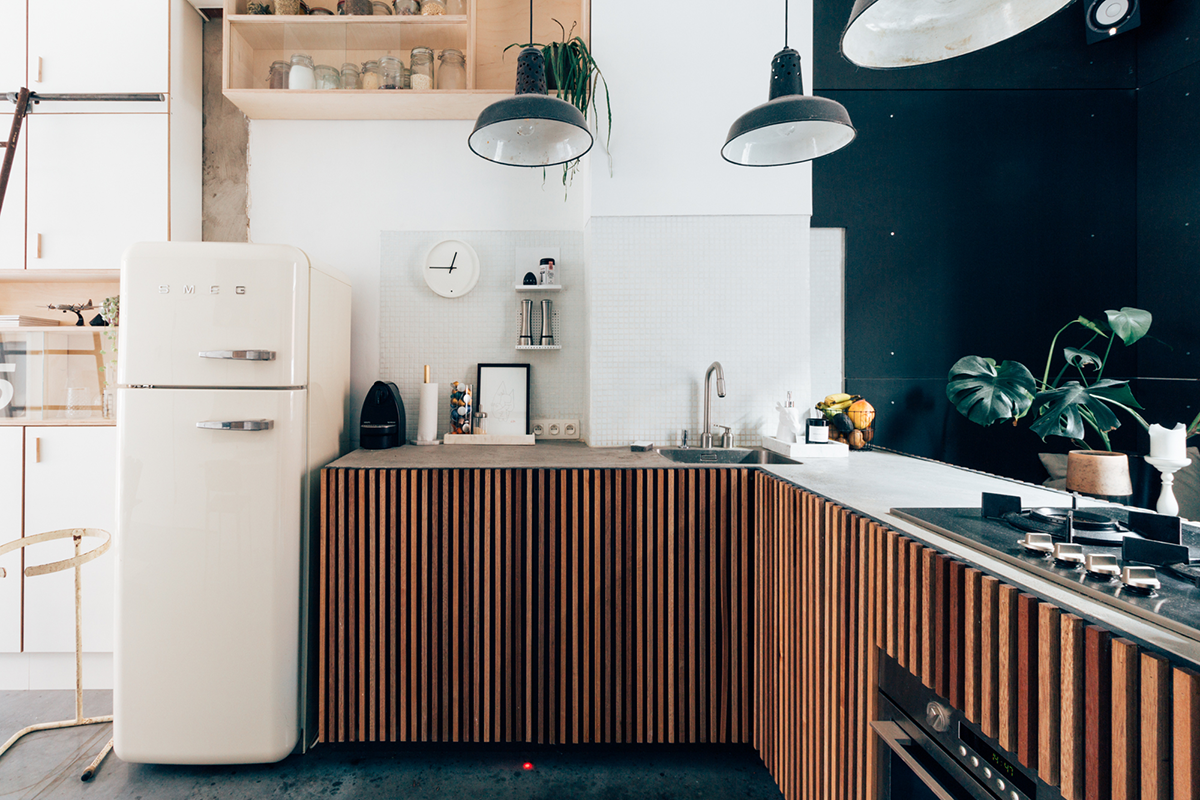
“The previous owners made the effort to paint the entire house and even put in a new kitchen, we still had (and have) a lot of work! There was no central heating, all the windows were single glazed and the original bathroom was located in the basement and we wanted to move it upstairs, so we had to install new water pipes. We also wanted to open up the back facade to let in us much light as possible.” And that new kitchen the previous owners put in? They threw it out to install a design of their own.
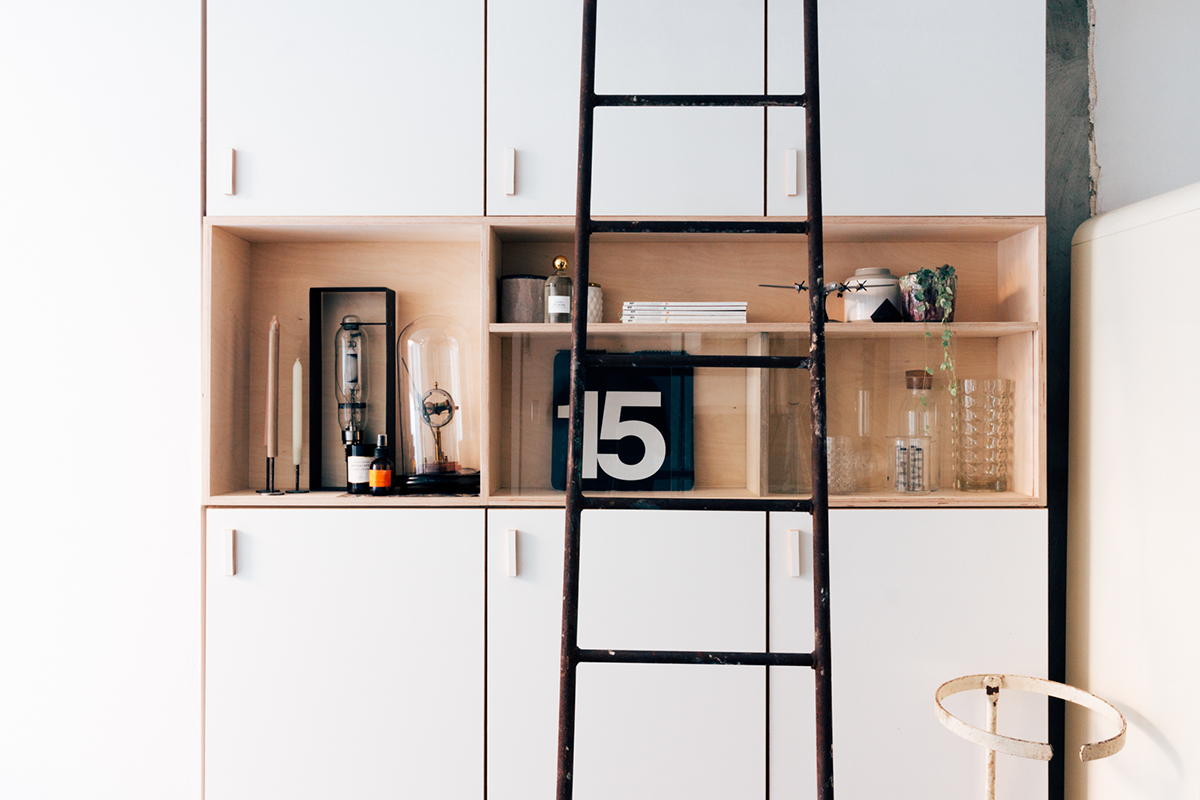
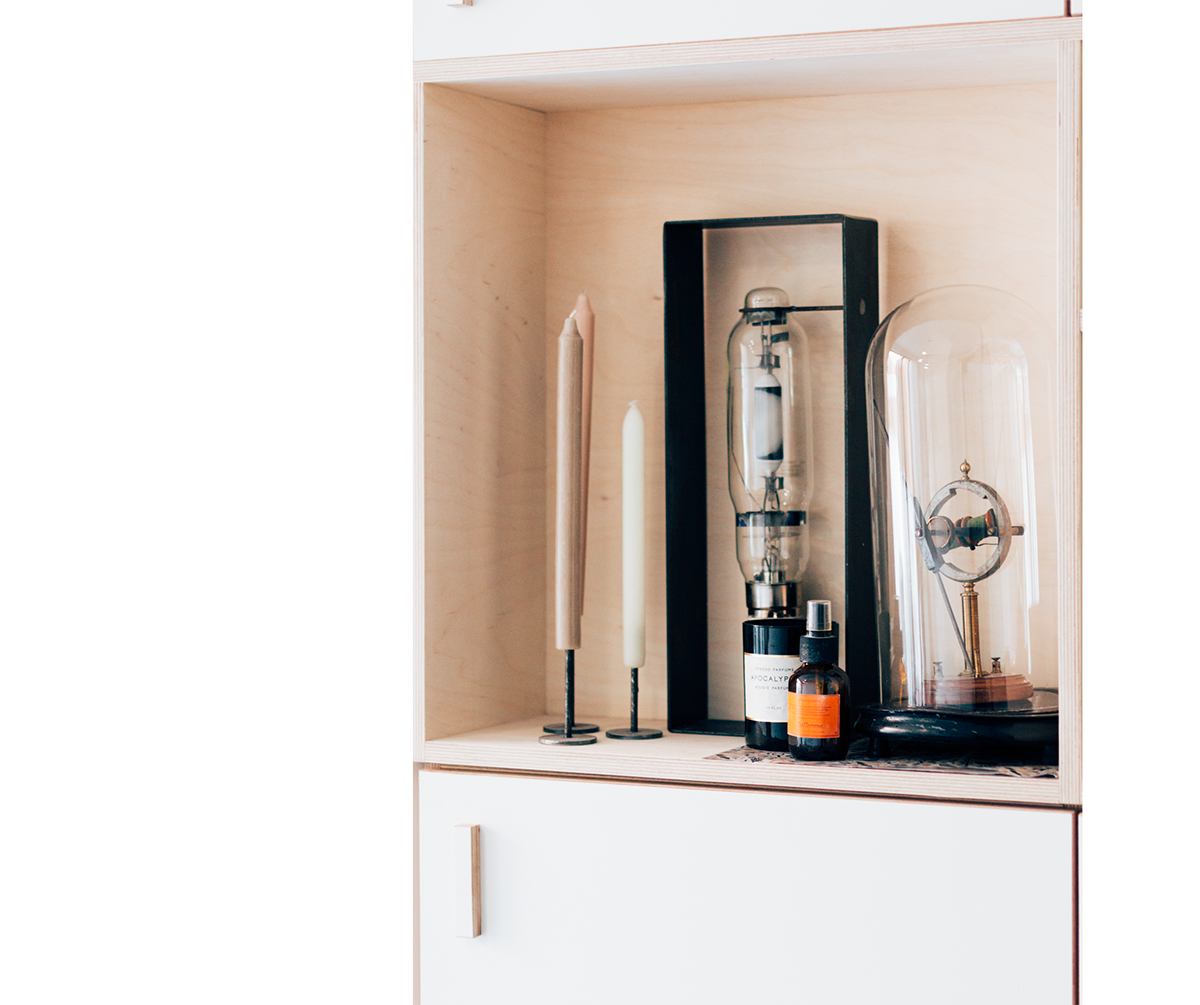
Theirs was the first kitchen William ever made and while he wouldn’t execute it the same way if he’d have to do it all over again, he’s still very proud of the design. He has his own business as a furniture designer and maker now, but not too long ago William was teaching maths and physics in a local high school. During his studies he gained experience in carpentry as he worked in Liene’s father’s workshop during school vacations, and he occasionally made a piece of furniture when they couldn’t find what they wanted, like the couple’s bed. However, he didn’t think to turn it into his job until he started renovating their home. “I realized this work made me much happier than standing in front of a class room. On top of that, we just had too many ideas for just our home!”
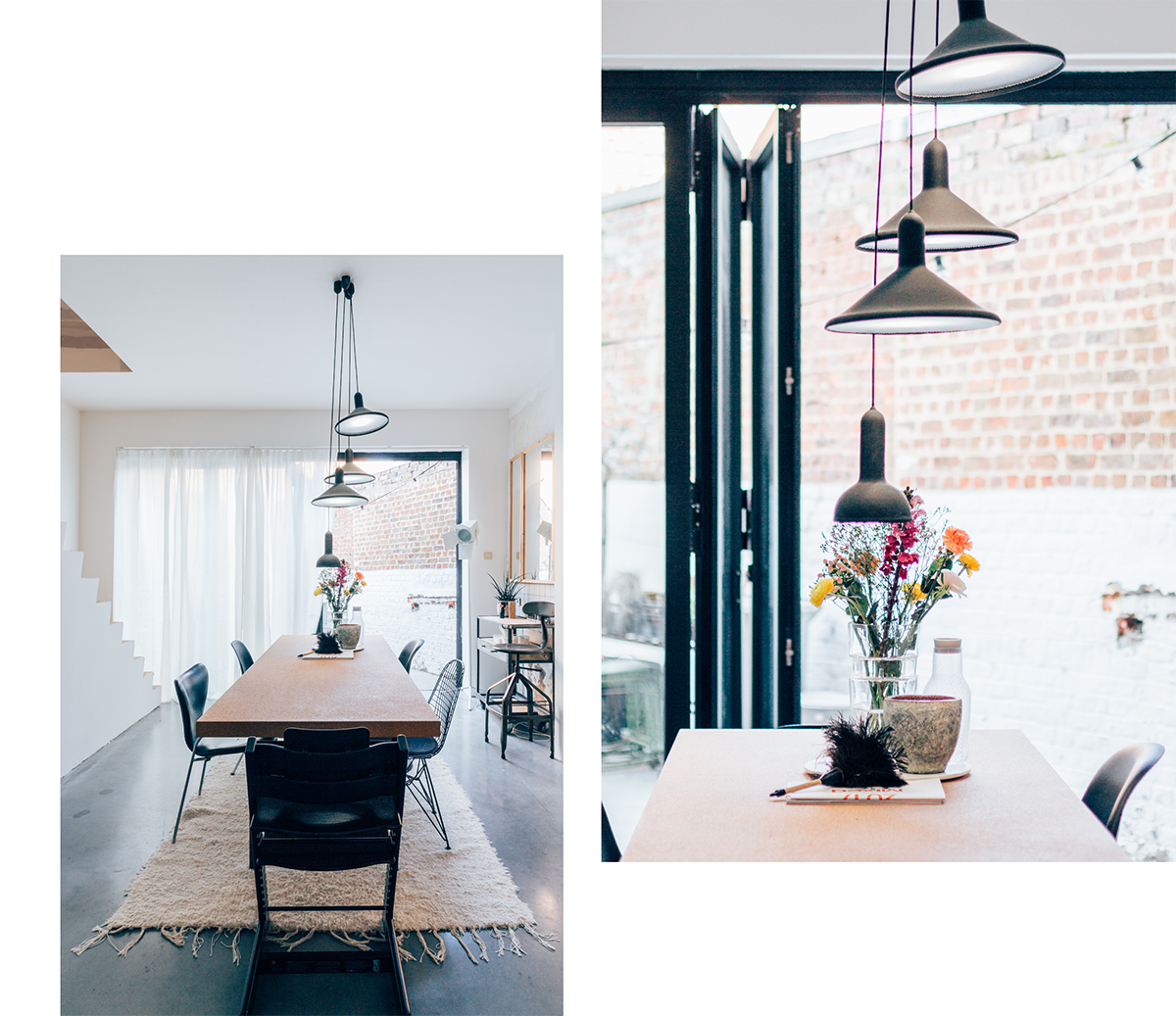
Nowadays their home is William’s personal lab for interior experiments. “I’m very grateful that Liene tolerates my process of trial and error,” he says, “as sometimes it takes a while before I have figured out how to turn my ideas into reality.” “I actually love his approach” Liene jumps in. “Because he’s not a traditionally trained craftsman, he’s got a fresh eye on the matter and often comes up with original solutions.” For example, William didn’t know how to construct drawers, so he simply invented his very own system for their kitchen, which works flawlessly. That kitchen is a perfect example of the couple – and Wøti’s – style. “I try to go back to the essence of a material by using the right material at the right place and combine aesthetics with functionality. The black mdf I used in the kitchen for example, is also black on the inside, which means you’ll hardly notice when there are cuts or scratches on the surface.” The slats are an aesthetic choice on the one hand, but on the other hand also serve as door handles while simultaneously hiding the cupboards and washing machine from the eye and from baby Sézane’s curious hands.
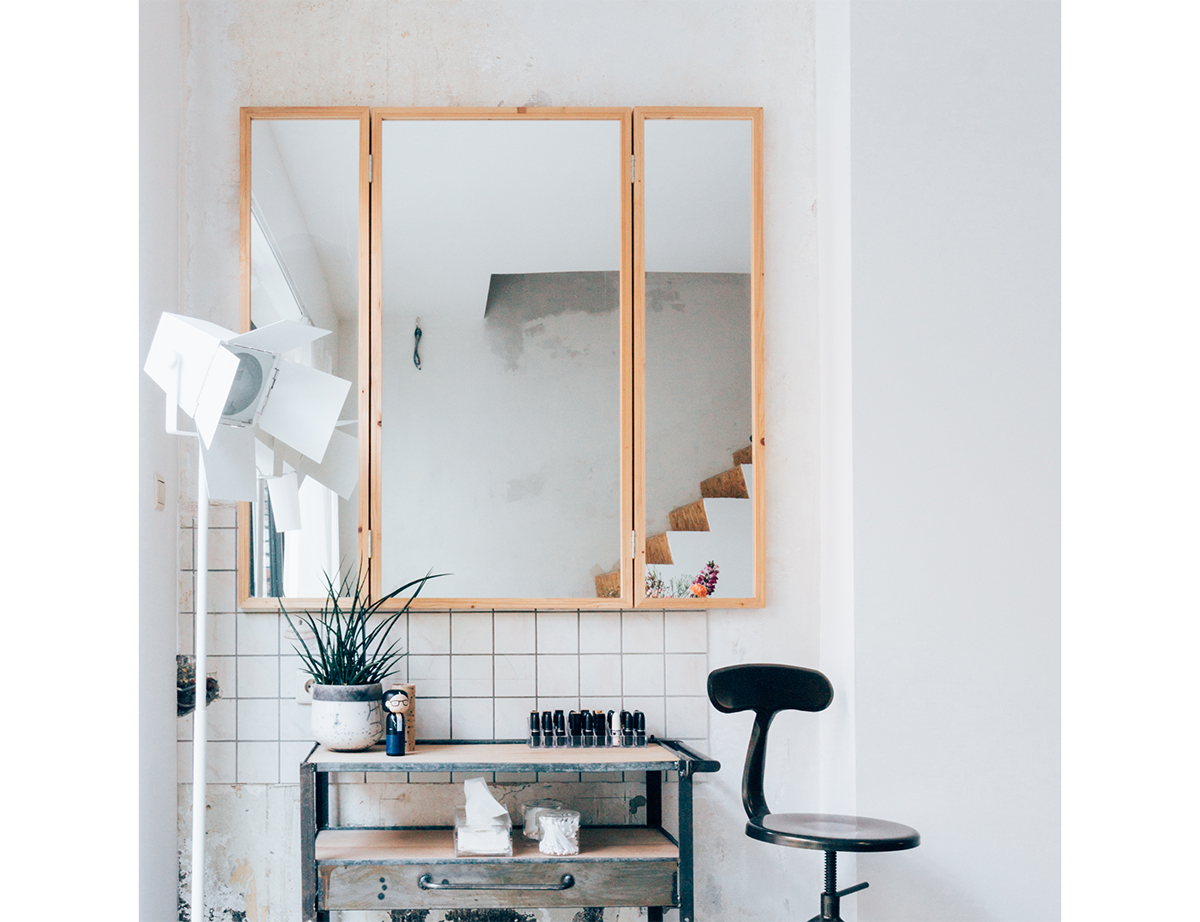
Like every renovation process, theirs encountered a few hiccups. “We started the process on the ground floor and took everything out, including the windows. Then we found out our new windows were delayed with three weeks. In the meantime, we were living on the first floor and could look outside – no windows – from our bed. We had a fridge and a hotplate upstairs and everyday we’d have to get dressed, climb down a ladder, dust ourselves of and get to work. We lived like that for a year! Also, we started with the ground floor, since that’s where we spend most of our time, but looking back it would have been smarter to begin with the attic instead. Now the finished parts were still always dirty because we had to move through the entire house.” The two did everything themselves, from underfloor heating, electricity and water to the actual furniture. “Looking back, I wouldn’t necessarily do everything myself again.” William says, “some things look easy beforehand, but sometimes it’s just better to stick with what you know!”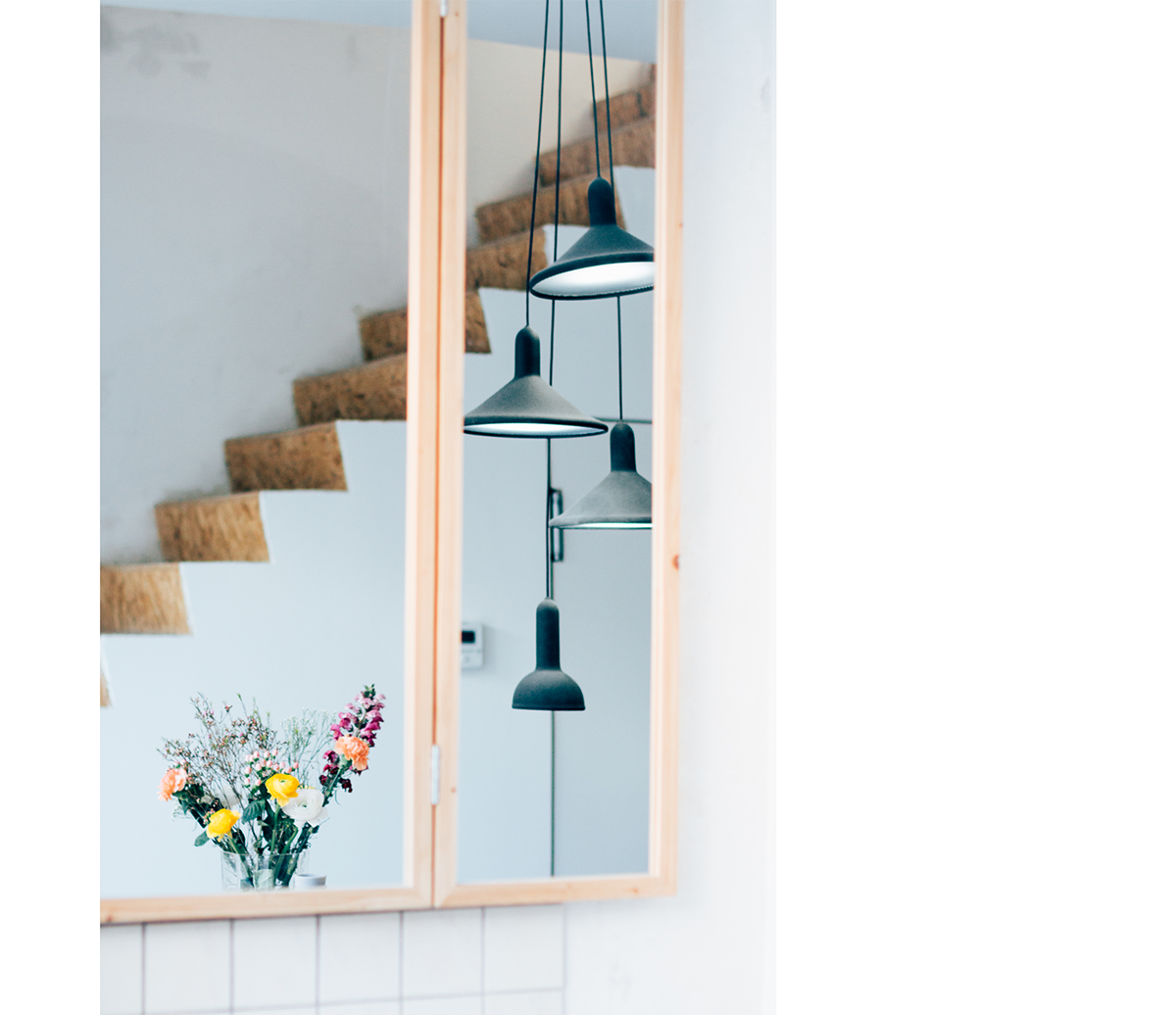
While some couples have a hard time handling a lengthy renovation process, for Liene and William this hasn’t been the case, not even with their baby girl Sézane thrown in the mix. “In the beginning we spent all our free time working here, but after a while we realized it’s equally important to invest time in your relationship. That’s why we regularly take some time off from the renovations and enjoy our weekends instead.” Furthermore, the two truly enjoy coming up with new ideas for their interior, even if it means changing something that was supposedly finished. “In the beginning, Liene’s atelier was located on the first floor and our living room was downstairs. However, Liene’s clients would have to cross our living room while I was hanging out in the sofa.” That’s why they decided to switch things up and move Liene’s atelier downstairs. Now that they have a big table right next to the kitchen, the small seating area in front of the kitchen is used much less than before, so they are already thinking about turning it into a place to store Sézane’s buggy or maybe even a small lounge corner.
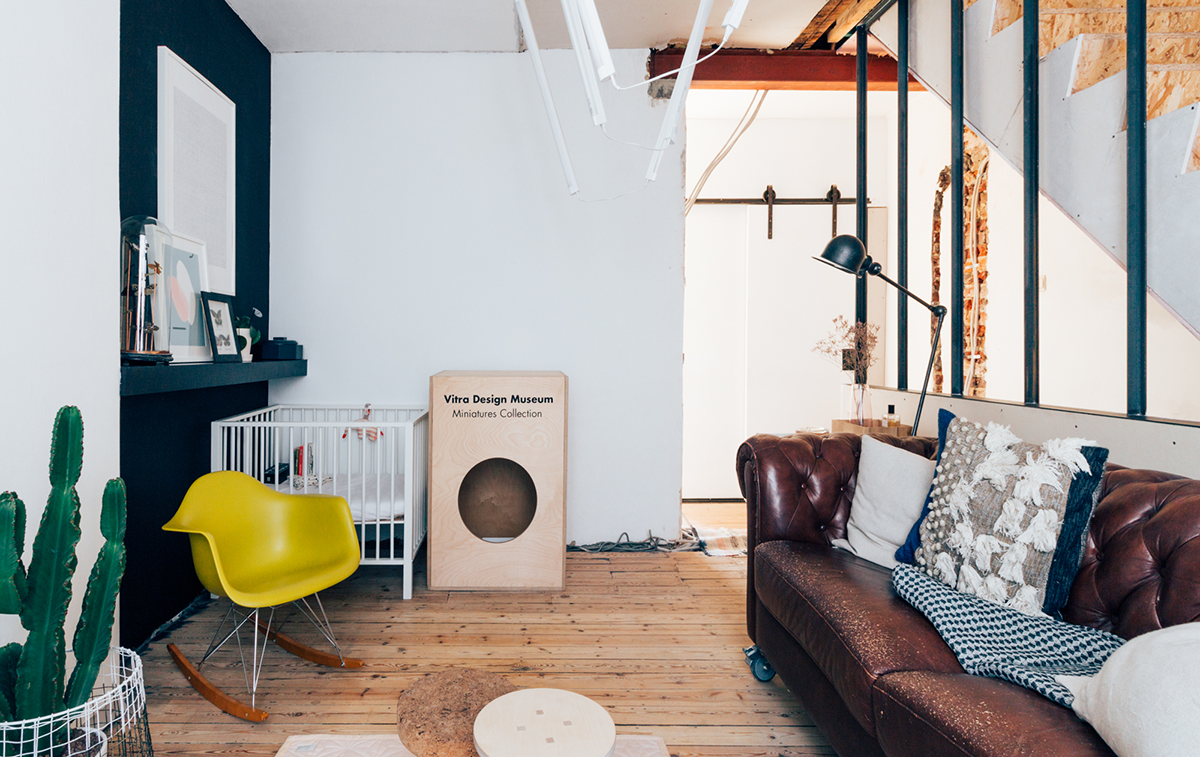
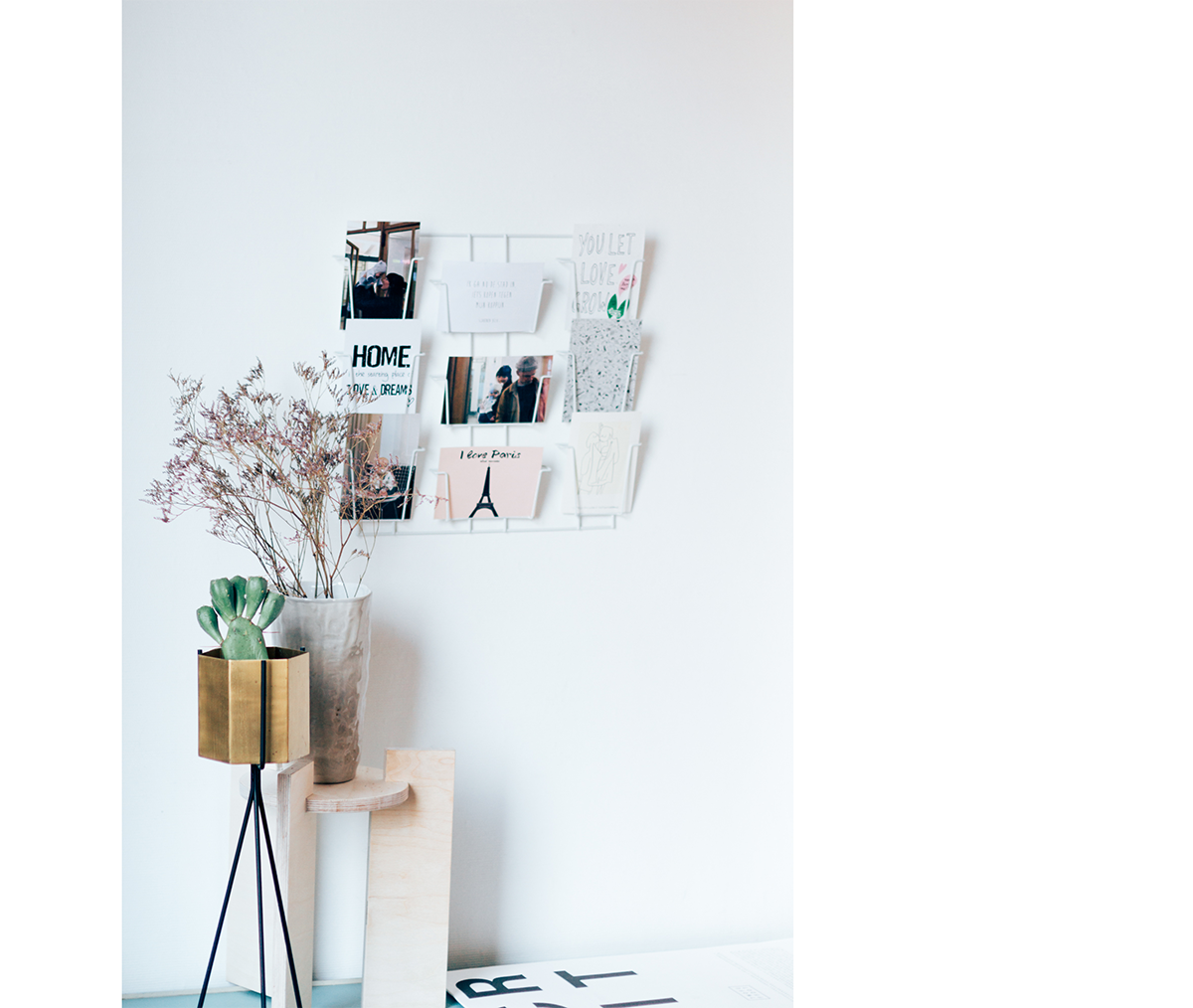
But before it’ll come to that, they still have their work cut out for themselves. The living room is still their biggest project, as it’s still waiting on a proper ceiling and glass in the steel windows. In their bedroom they have yet to install a bathroom cabinet in between their bed and bathtub, and the wooden floor from that room is supposed to be installed on all floors and staircases.
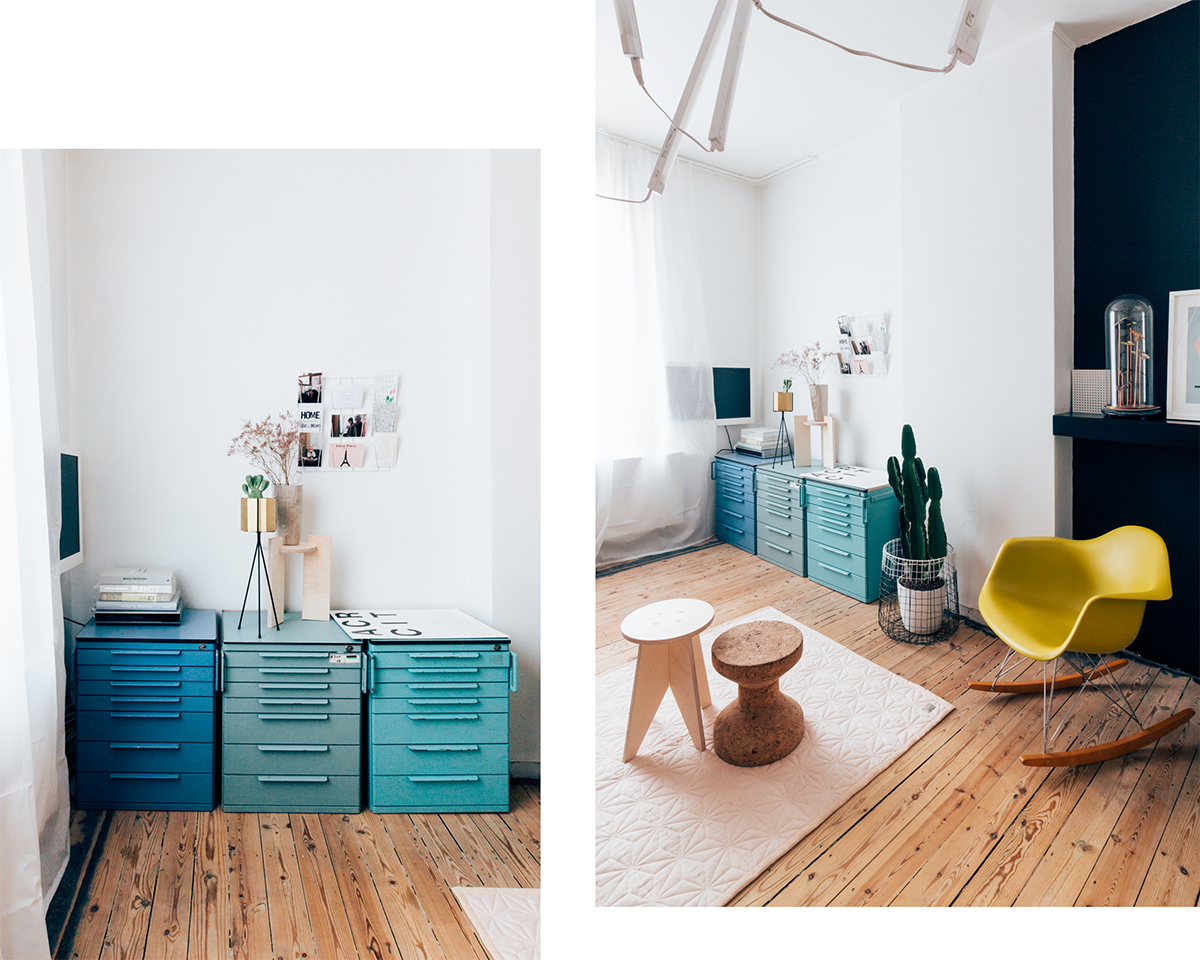
Even though their home is still a partially a construction site, the two always make an effort to make it as cosy as possible by creating beautiful still lives all over the house. “Some people are looking for that industrial look, but we created it accidentally as we have been living in an actual construction site for the last couple of years. We recently plastered the walls and realized how accustomed we had grown to that rough look, so we left a small piece of the living room as it was.”
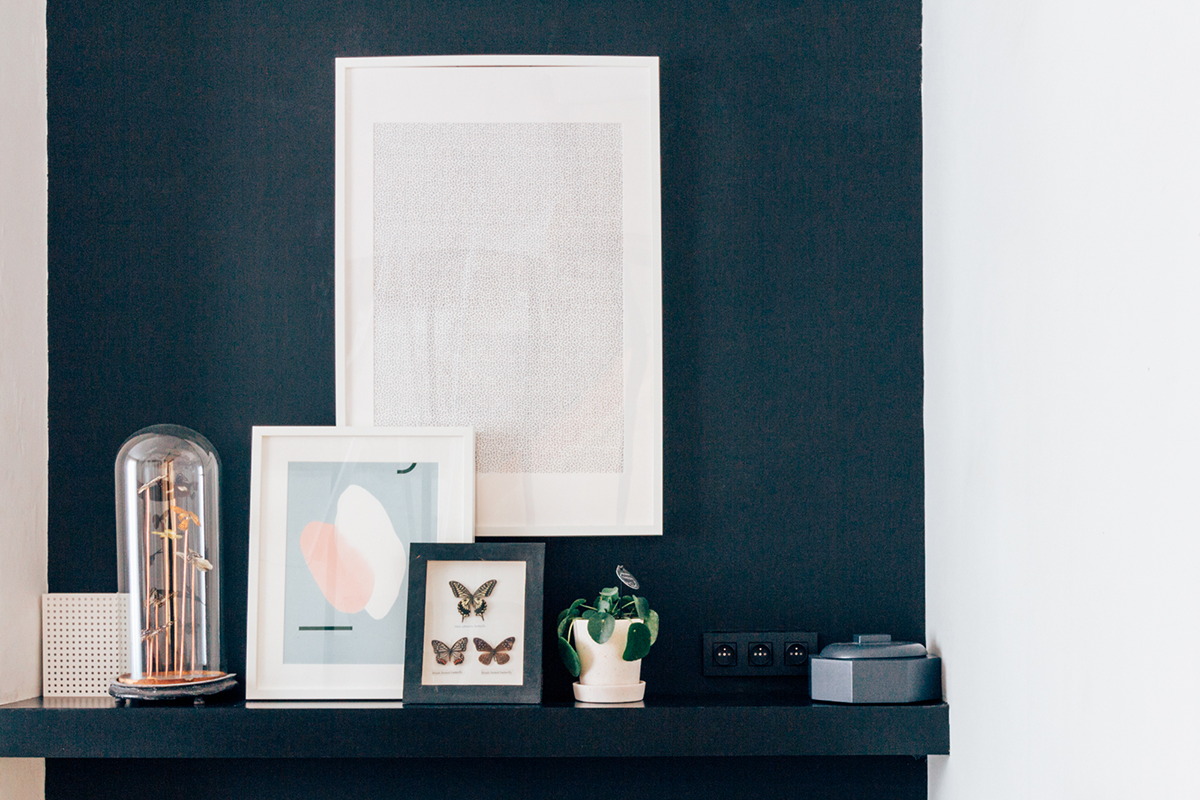
They describe their style as “brutal chic” and both have an impeccable eye for aesthetics. “Out of principle, we’ll never buy something that isn’t beautiful, because then you’ll have to hide it. For example, if you buy all your kitchen appliances in the same color, they’ll look good together on your counter top.” William says. They’re those people who buy things for their pretty packaging or pour cornflakes in mason jars because it looks prettier. Luckily the couple has the same taste and never has to compromise when it comes to interior decisions. “Although I do enjoy a little kitsch in our interior once in a while, like the banana printed plates.” Liene says. “I’d never buy it myself, but I’m glad you do. You bring the chic in our brutal chic!” William answers.
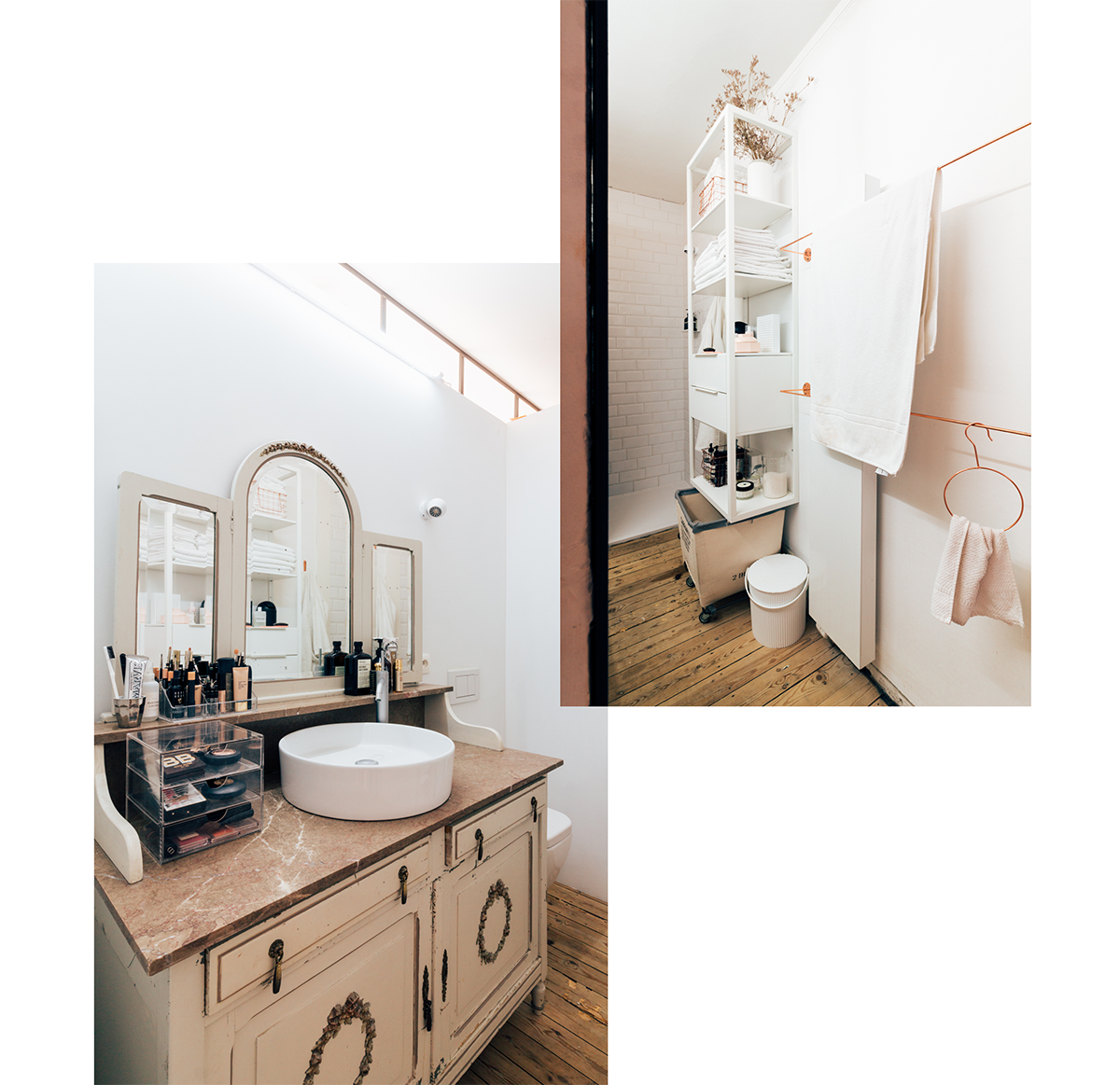
“We tend to buy things whenever we bump into them, instead of searching for something when we need it. It’s a good thing we did, otherwise we wouldn’t have had the money to buy furniture now that we’re also renovating!” Liene explains. That’s how they’ve collected quite a few second hand design chairs over the years. “I always want to buy the real deal, even if it means buying second hand. It’s better quality and a sign of respect towards the designer and their family. If I were to design something fantastic myself someday, I’d also want Sézane to profit from it!” William says.
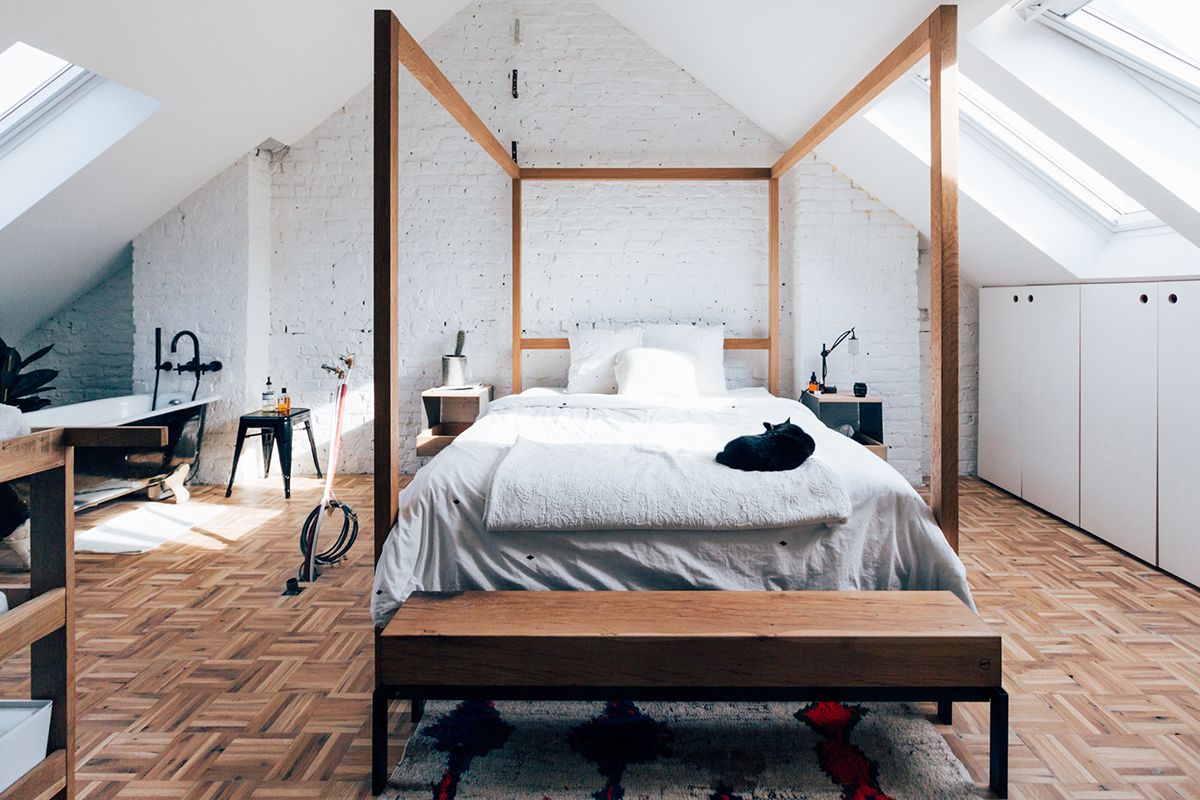
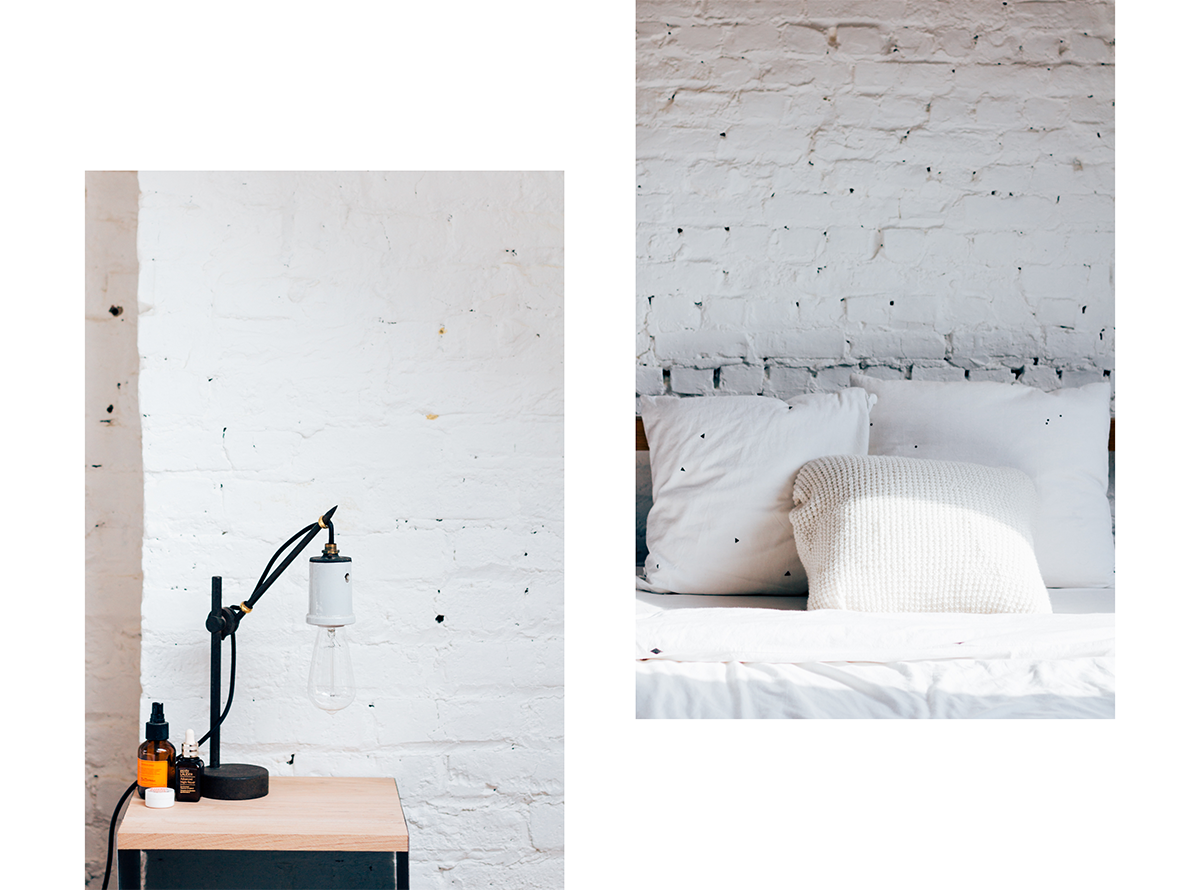
Many pieces in their home come with a story, like the lockers that serve as their china cabinet thanks to a layer of paint and a few shelves. Together with the metal ladder, William found it in the old Stella bottling plant when he had to DJ there during the Existenz Maximum week. “When they told me the plant would be demolished after the event, I asked them if I could come back the next day to pick up a few interesting things.
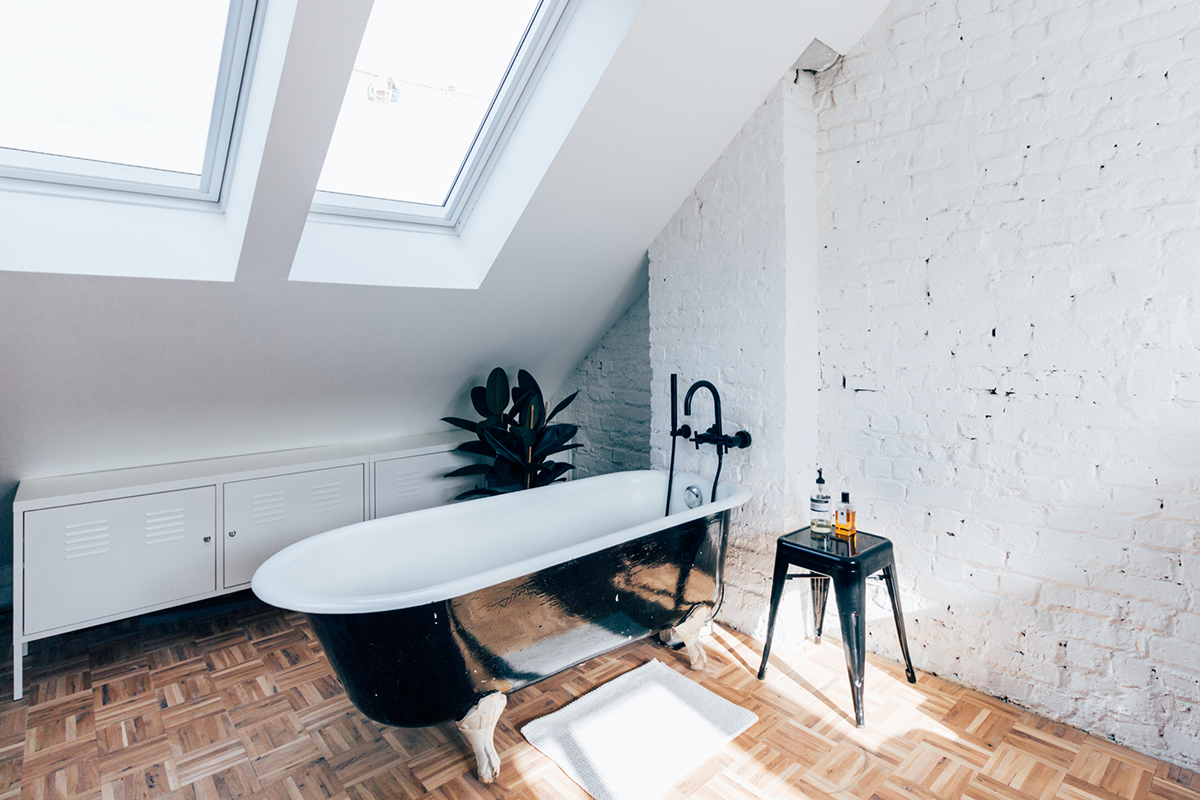
They already bought a Smeg fridge in their previous home, thinking it’s a classic that will match any interior. However, they didn’t consider the fact that, unlike other fridges, it’s impossible to switch these doors to the other side. Luckily they found a second hand Smeg with the opposite door and were able to sell theirs. “At one point we had the two almost identical fridges standing next to each other in our kitchen!”
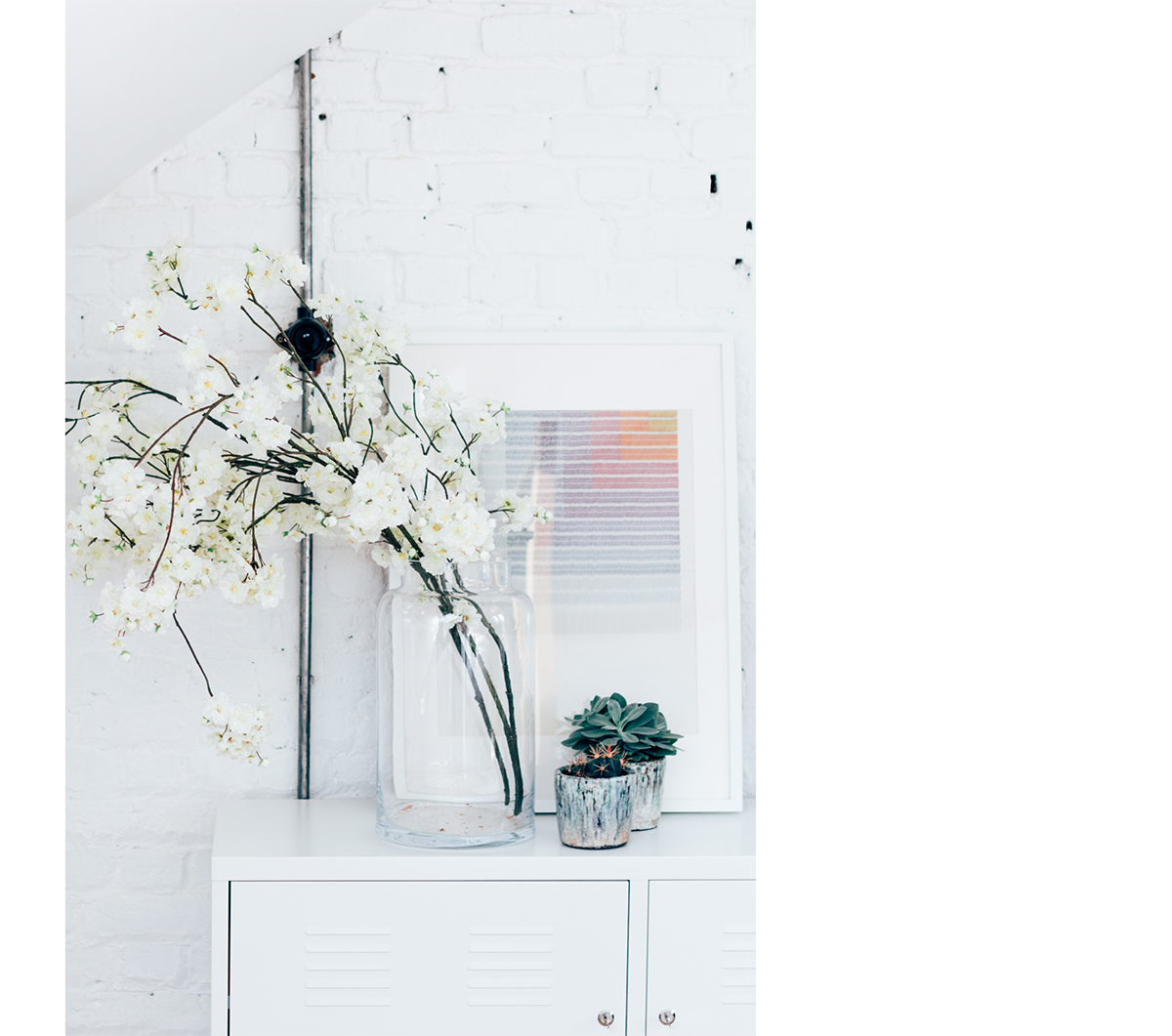
When the school where William was working threw out furniture before a big renovation, he recovered glass windows from an old cabinet and re-used them for a cabinet wall. “The measurements of that cupboard are based on the glass doors, and not the other way around!”
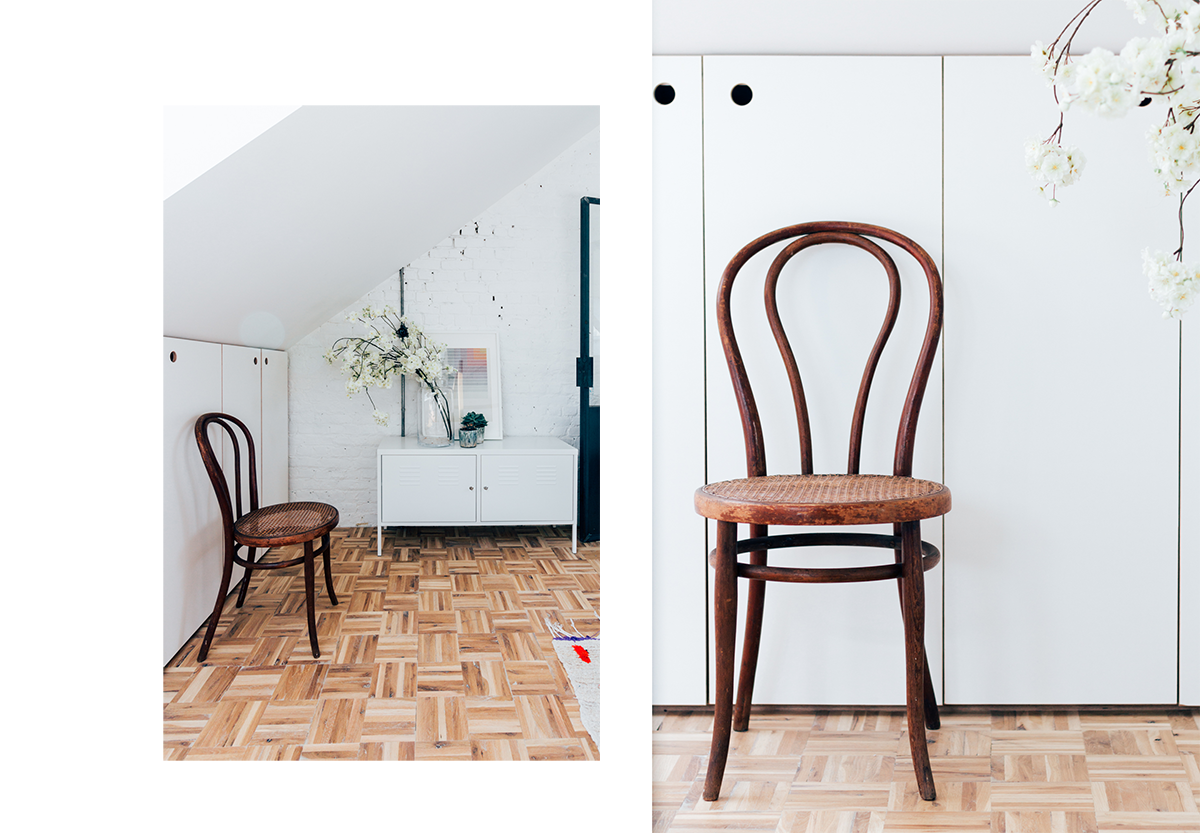
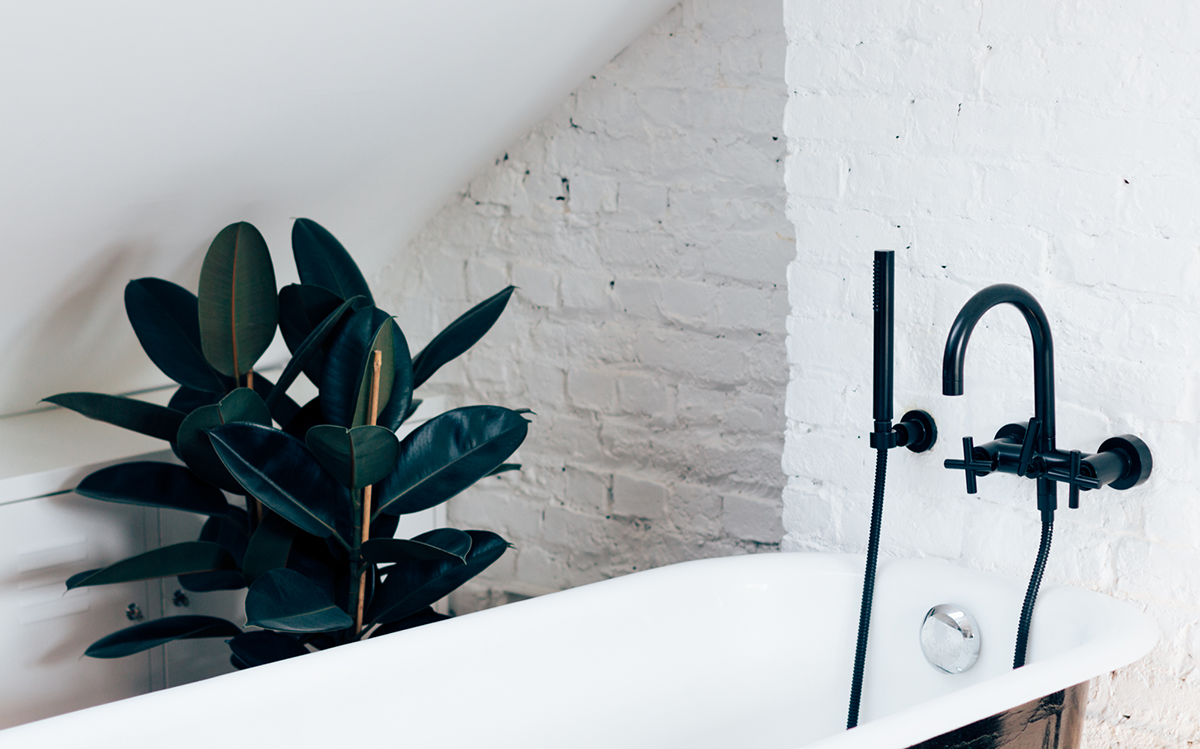 The changing table in their bedroom is also one of William’s designs. “We bought a simple changing table and a few boxes for storage at Ikea but when we came home, we discovered the boxes didn’t fit on the shelves. Since we liked the boxes more than the table itself, we returned the changing table and I made one that did fit the Ikea boxes perfectly!” Unlike some other furniture designers, William is a big fan of ikea. “I’m intrigued with the quality and smart thinking behind their designs. It’s my dream to be able to design something for Ikea in the future!” I’m keeping my fingers crossed for a Wøti collection in Ikea someday and if it happens… you heard it here first!
The changing table in their bedroom is also one of William’s designs. “We bought a simple changing table and a few boxes for storage at Ikea but when we came home, we discovered the boxes didn’t fit on the shelves. Since we liked the boxes more than the table itself, we returned the changing table and I made one that did fit the Ikea boxes perfectly!” Unlike some other furniture designers, William is a big fan of ikea. “I’m intrigued with the quality and smart thinking behind their designs. It’s my dream to be able to design something for Ikea in the future!” I’m keeping my fingers crossed for a Wøti collection in Ikea someday and if it happens… you heard it here first!
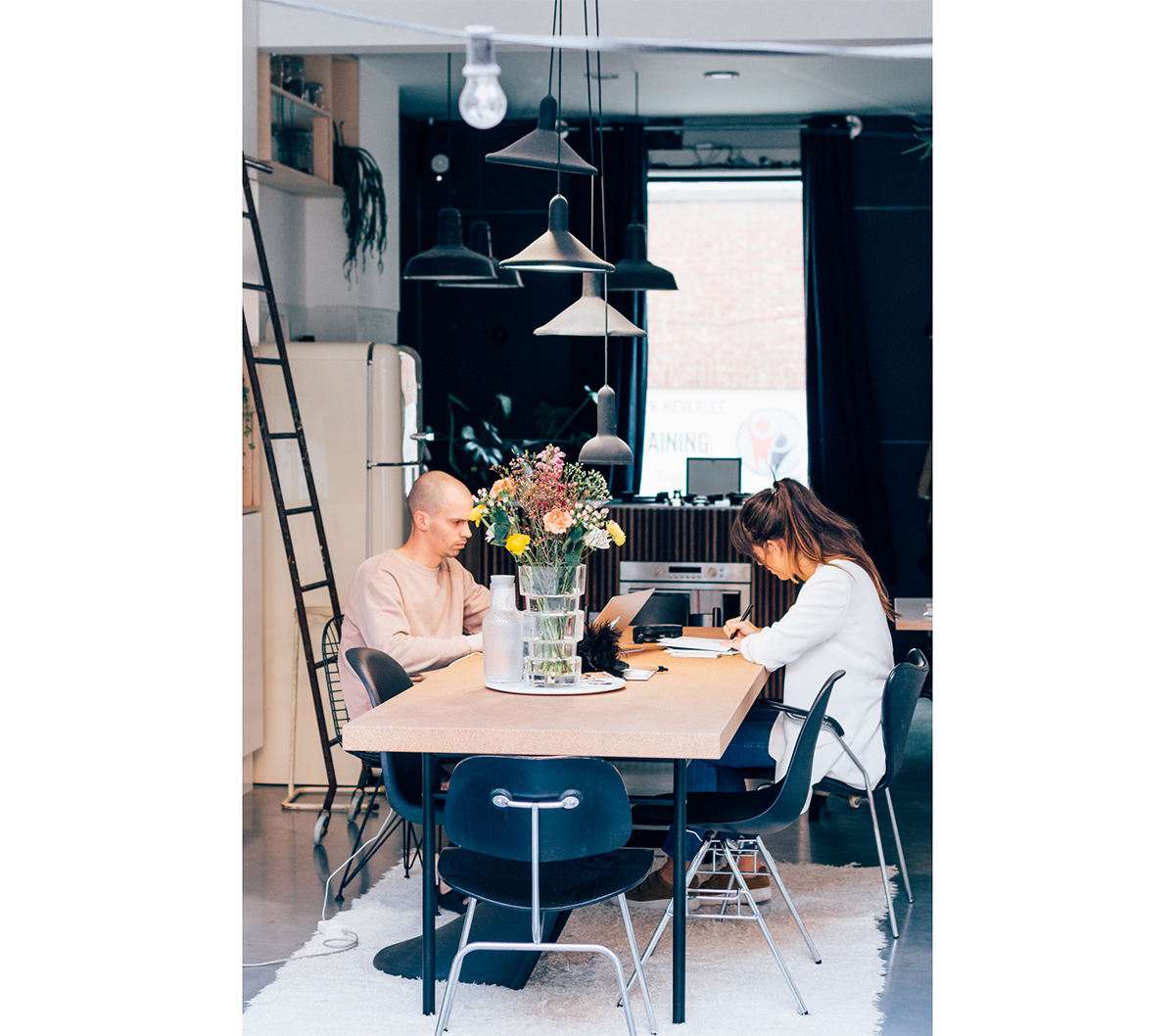
Liene Meneve - website - instagram - facebook
William Hakelbracht - website - instagram - facebook
[…] photography credits in order of appearance: au pays des merveilles; @chrislovesjulia; homes to love; entrance; @sunrise_over_sea; imgrum; @macarenagea; remodelista; […]
[…] photography credits in order of appearance: au pays des merveilles; @chrislovesjulia; homes to love; entrance; @sunrise_over_sea; imgrum; @macarenagea; remodelista; […]
[…] […]